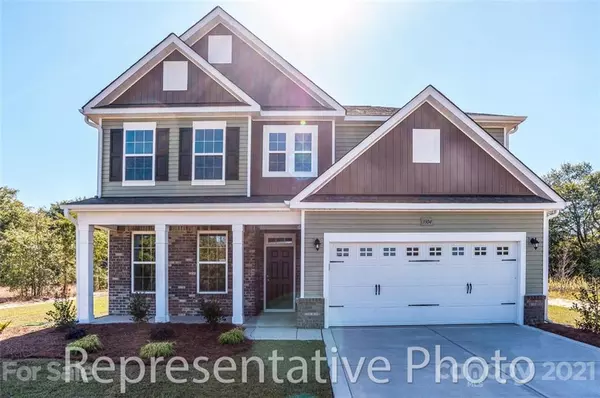For more information regarding the value of a property, please contact us for a free consultation.
7621 Tanglewood WAY #84 Denver, NC 28037
Want to know what your home might be worth? Contact us for a FREE valuation!

Our team is ready to help you sell your home for the highest possible price ASAP
Key Details
Sold Price $399,715
Property Type Single Family Home
Sub Type Single Family Residence
Listing Status Sold
Purchase Type For Sale
Square Footage 2,679 sqft
Price per Sqft $149
Subdivision Creek Park
MLS Listing ID 3732583
Sold Date 11/29/21
Style Traditional
Bedrooms 4
Full Baths 2
Half Baths 1
Construction Status Under Construction
HOA Fees $80/mo
HOA Y/N 1
Abv Grd Liv Area 2,679
Year Built 2021
Lot Size 7,840 Sqft
Acres 0.18
Property Description
The desirable Trillium plan is a great open concept home perfect for entertaining. This home offers a beautiful kitchen, with a gas cook top range and a large island. This floor plan has a large living room area, open to the kitchen. Upstairs are 3 additional bedrooms, a full baths, a bonus room. This community just finished construction of its cabana and pool. Just around the corner is Lake Norman, where numerous types of water and nature fun can be enjoyed. This community is perfect for a family that enjoys nearby recreation. Don't miss your opportunity to live in Creek Park!
Location
State NC
County Lincoln
Zoning PD-R
Rooms
Main Level Bedrooms 1
Interior
Interior Features Breakfast Bar, Cable Prewire, Open Floorplan, Pantry, Walk-In Closet(s)
Heating Central, Natural Gas
Flooring Carpet, Laminate, Tile
Fireplaces Type Gas
Fireplace true
Appliance Dishwasher, Disposal, Exhaust Fan, Gas Water Heater, Microwave, Plumbed For Ice Maker
Exterior
Garage Spaces 2.0
Utilities Available Cable Available, Gas
Roof Type Shingle
Parking Type Driveway, Attached Garage
Garage true
Building
Foundation Slab
Builder Name H&H Homes
Sewer County Sewer
Water County Water
Architectural Style Traditional
Level or Stories Two
Structure Type Vinyl
New Construction true
Construction Status Under Construction
Schools
Elementary Schools Catawba Springs
Middle Schools East Lincoln
High Schools East Lincoln
Others
HOA Name Superior Management
Acceptable Financing Cash, Conventional, FHA, USDA Loan, VA Loan
Listing Terms Cash, Conventional, FHA, USDA Loan, VA Loan
Special Listing Condition None
Read Less
© 2024 Listings courtesy of Canopy MLS as distributed by MLS GRID. All Rights Reserved.
Bought with Derhyl Pruitt • Pruitt Miller Realty Group
GET MORE INFORMATION


