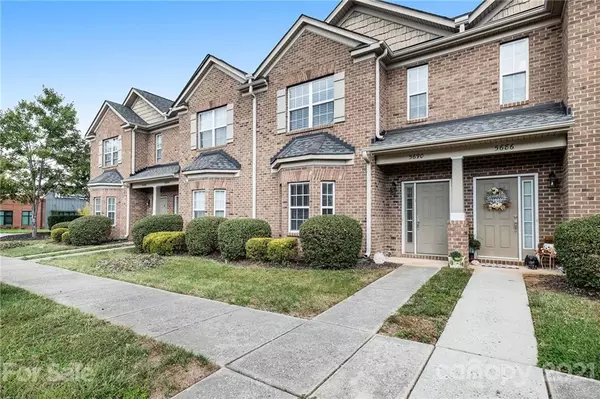For more information regarding the value of a property, please contact us for a free consultation.
5690 Stafford RD Charlotte, NC 28215
Want to know what your home might be worth? Contact us for a FREE valuation!

Our team is ready to help you sell your home for the highest possible price ASAP
Key Details
Sold Price $301,000
Property Type Townhouse
Sub Type Townhouse
Listing Status Sold
Purchase Type For Sale
Square Footage 769 sqft
Price per Sqft $391
Subdivision Brookdale Village
MLS Listing ID 3794822
Sold Date 11/30/21
Style Traditional
Bedrooms 3
Full Baths 2
Half Baths 1
HOA Fees $176/mo
HOA Y/N 1
Year Built 2007
Lot Size 1,742 Sqft
Acres 0.04
Lot Dimensions per tax records
Property Description
Location, Location, Location! Less than 2 minutes and you're on 485! Walk to shopping & dining, and health care is just around the corner. A ton on natural light in the great room with a gas fireplace. Have a quick bite to eat at the breakfast bar or enjoy your dinner in the dining area with the door opening to the screened in porch. Upstairs you'll find three great size bedrooms with two full baths. Great property for investors! Lease is already in place so you might get ROI already from the first day! Virtual tour and floor plan are attached to MLS.
Location
State NC
County Cabarrus
Building/Complex Name Brookdale Village
Interior
Interior Features Attic Stairs Pulldown, Breakfast Bar, Open Floorplan, Walk-In Closet(s)
Heating Central, Gas Hot Air Furnace
Flooring Carpet, Hardwood, Tile
Fireplaces Type Great Room, Gas
Fireplace true
Appliance Ceiling Fan(s), CO Detector, Dishwasher, Dryer, Electric Range, Freezer, Microwave, Natural Gas, Refrigerator, Washer
Exterior
Community Features Sidewalks, Street Lights
Roof Type Shingle
Parking Type Driveway, Garage - 1 Car
Building
Building Description Brick,Vinyl Siding, Two Story
Foundation Slab
Sewer Public Sewer
Water Public
Architectural Style Traditional
Structure Type Brick,Vinyl Siding
New Construction false
Schools
Elementary Schools Hickory Ridge
Middle Schools Hickory Ridge
High Schools Hickory Ridge
Others
HOA Name Red Rock
Restrictions Subdivision
Acceptable Financing Cash, Conventional
Listing Terms Cash, Conventional
Special Listing Condition Subject to Lease
Read Less
© 2024 Listings courtesy of Canopy MLS as distributed by MLS GRID. All Rights Reserved.
Bought with John Somjak • EXP REALTY LLC
GET MORE INFORMATION




