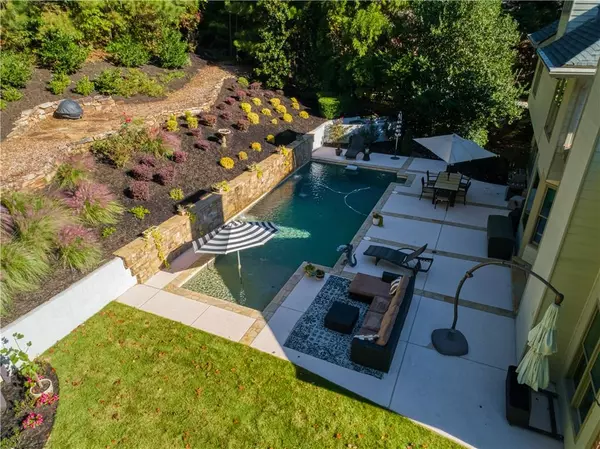For more information regarding the value of a property, please contact us for a free consultation.
4900 Vinings Ridge TRL SE Mableton, GA 30126
Want to know what your home might be worth? Contact us for a FREE valuation!

Our team is ready to help you sell your home for the highest possible price ASAP
Key Details
Sold Price $750,000
Property Type Single Family Home
Sub Type Single Family Residence
Listing Status Sold
Purchase Type For Sale
Square Footage 3,424 sqft
Price per Sqft $219
Subdivision Vinings Estates
MLS Listing ID 6958975
Sold Date 12/10/21
Style Traditional
Bedrooms 5
Full Baths 4
Half Baths 1
Construction Status Resale
HOA Fees $1,100
HOA Y/N Yes
Originating Board FMLS API
Year Built 1997
Annual Tax Amount $4,591
Tax Year 2020
Lot Size 0.613 Acres
Acres 0.6134
Property Description
Welcome to this one of a kind custom John Wieland home in sought after Vinings Estates. Boasting 5 bedrooms, 4.5 full baths, this home is true luxury without sacrificing the warmth of home. There is no detail overlooked, from Pella windows and doors, Restoration Hardware lighting, plantation shutters & custom trim package throughout. Upon entering, you'll be greeted by a gorgeous two-story foyer with the formal dining and adjoining living room accommodating large gatherings on one side and a true dedicated office space on the other. Gourmet kitchen features custom white cabinets, Sub Zero cooler, Wine cooler, Wolf double oven with flat top, industrial hood, combination of quartz counters and large marble island that seats 5 comfortably, custom kitchen nook w/custom table, custom drapery and pillows, marble splash wall to ceiling.The master suite evokes tranquility in the bedroom w/sitting room or Private gym or could be an office. Luxurious spa-like bathroom w/double vanities, a separate bathtub, large standing shower and his/her walk-in custom California closets. Spacious secondary guest bedrooms all with updated & 3rd floor Teenage bedroom with full bathroom and walk in closet. Entertainers dream outdoor oasis features in-ground Gunite & Pubbletech salt water 8 feet deep pool includes an Endless Swim, professionally landscaped private yard w/separate irrigation system and custom retaining walls w/stone design. Oversized three car garage w/new doors with a lot of storage. Community amenities include 3 pools, 8 tennis courts, clubhouses, basketball court, and easy access to the Silver Comet Trail all in a fabulous Smyrna location close to Whitefield Academy, major highways, and downtown Atlanta.
Location
State GA
County Cobb
Area 72 - Cobb-West
Lake Name None
Rooms
Bedroom Description Oversized Master, Sitting Room
Other Rooms None
Basement None
Dining Room Separate Dining Room
Interior
Interior Features Bookcases
Heating Central, Natural Gas
Cooling Ceiling Fan(s), Central Air
Flooring Carpet
Fireplaces Number 1
Fireplaces Type Family Room
Window Features Insulated Windows, Plantation Shutters
Appliance Dishwasher, Disposal
Laundry Laundry Room, Upper Level
Exterior
Exterior Feature Private Yard
Parking Features Attached, Garage, Garage Door Opener, Garage Faces Side, Storage
Garage Spaces 3.0
Fence Back Yard, Fenced, Wood
Pool Gunite, In Ground
Community Features Clubhouse, Homeowners Assoc, Near Schools, Near Shopping, Near Trails/Greenway, Playground, Pool, Street Lights, Tennis Court(s)
Utilities Available Cable Available, Electricity Available, Natural Gas Available, Phone Available, Sewer Available, Underground Utilities, Water Available
View Other
Roof Type Composition
Street Surface Paved
Accessibility None
Handicap Access None
Porch Patio
Total Parking Spaces 3
Private Pool true
Building
Lot Description Back Yard, Corner Lot, Front Yard, Landscaped, Level, Private
Story Three Or More
Sewer Public Sewer
Water Public
Architectural Style Traditional
Level or Stories Three Or More
Structure Type Brick 3 Sides
New Construction No
Construction Status Resale
Schools
Elementary Schools Nickajack
Middle Schools Griffin
High Schools Campbell
Others
HOA Fee Include Maintenance Grounds, Swim/Tennis
Senior Community no
Restrictions false
Tax ID 17039100140
Special Listing Condition None
Read Less

Bought with Atlanta Fine Homes Sotheby's International



