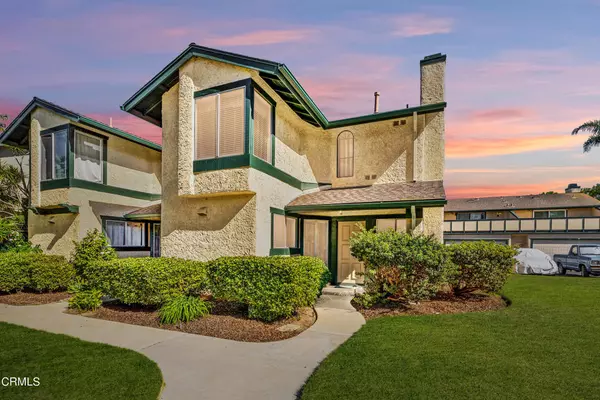For more information regarding the value of a property, please contact us for a free consultation.
5279 Perkins RD Oxnard, CA 93033
Want to know what your home might be worth? Contact us for a FREE valuation!

Our team is ready to help you sell your home for the highest possible price ASAP
Key Details
Sold Price $430,000
Property Type Townhouse
Sub Type Townhouse
Listing Status Sold
Purchase Type For Sale
Square Footage 997 sqft
Price per Sqft $431
Subdivision Pepperwood 5 - 3545
MLS Listing ID V1-9168
Sold Date 12/13/21
Bedrooms 2
Full Baths 1
Half Baths 1
Condo Fees $340
HOA Fees $340/mo
HOA Y/N Yes
Year Built 1984
Lot Size 967 Sqft
Property Description
Desirable move-in ready end unit, this 2-bedroom 2-bathroom condo is situated within a few steps to the community pool and multiple guest parking spaces. As you walk into the unit, you'll appreciate the open concept feel along with the beautifully tiled fireplace and the neutral wall colors throughout. As you make your way upstairs you will appreciate the 2 spacious bedrooms on opposite ends that give that extra sense of privacy. The ample master bedroom not only offers a ton of natural light, but it has its very own ample balcony. Inside the ample 2-car garage you will find the laundry hooks up for added convenience. This property is within a short distance to multiple shopping centers, multi-level schools, Navy Base and the beautiful beaches Ventura County offers. Contact your favorite realtor today and schedule a private showing because this property will not last!
Location
State CA
County Ventura
Area Vc33 - Oxnard - Southwest / Port Huenem
Interior
Interior Features All Bedrooms Up
Cooling None
Fireplaces Type Family Room
Fireplace Yes
Appliance Gas Range, Gas Water Heater, Water Heater
Laundry In Garage
Exterior
Garage Spaces 2.0
Garage Description 2.0
Fence None
Pool Community, Association
Community Features Park, Suburban, Sidewalks, Pool
Amenities Available Maintenance Grounds, Management, Picnic Area, Pool, Pet Restrictions
View Y/N No
View None
Attached Garage Yes
Total Parking Spaces 2
Private Pool Yes
Building
Lot Description Sprinklers None
Faces West
Story Two
Entry Level Two
Sewer Public Sewer
Water Public
Level or Stories Two
Others
HOA Name Keystone Management Services
Senior Community No
Tax ID 2220340255
Acceptable Financing Cash, Conventional, FHA, VA Loan
Listing Terms Cash, Conventional, FHA, VA Loan
Financing VA
Special Listing Condition Standard
Read Less

Bought with David Barajas • RE/MAX Gold Coast REALTORS
GET MORE INFORMATION




