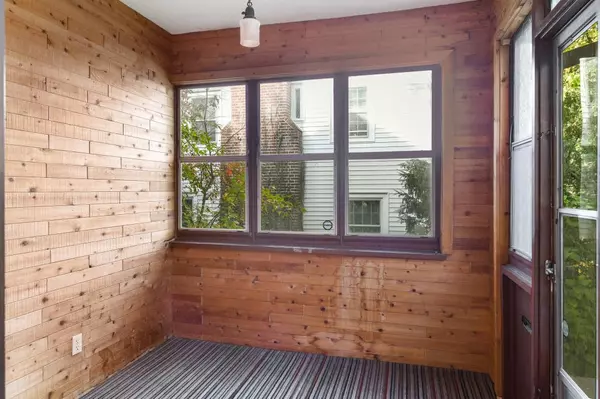For more information regarding the value of a property, please contact us for a free consultation.
3432 Holmes AVE S Minneapolis, MN 55408
Want to know what your home might be worth? Contact us for a FREE valuation!

Our team is ready to help you sell your home for the highest possible price ASAP
Key Details
Sold Price $423,000
Property Type Single Family Home
Sub Type Single Family Residence
Listing Status Sold
Purchase Type For Sale
Square Footage 1,801 sqft
Price per Sqft $234
Subdivision Calhoun Park
MLS Listing ID 5322646
Sold Date 12/05/19
Bedrooms 4
Full Baths 1
Half Baths 1
Year Built 1910
Annual Tax Amount $7,777
Tax Year 2019
Contingent None
Lot Size 6,534 Sqft
Acres 0.15
Lot Dimensions 52x129
Property Description
Opportunity knocks! Tremendous potential here. . . location, location, location + amazing home just waiting for the next owner to add their own touches! Stately and inviting two-story situated in the highly sought after East Calhoun (ECCO) neighborhood - just 3 blks to the lake! Walk to shops, dining, entertainment & more! Brimming with charm & character including hardwood flrs, beautiful woodwork & details, hard-to-find floor plan w/4 bdrms + vaulted den/office all on the 2nd floor! Spacious rooms filled with natural light including sunroom, formal LR with brick fplc, built-ins and stained glass windows, formal DR w/original swinging door to butler's pantry/eat-in area of kitchen, good-sized kitchen with lots of cabinets & counter space, enclosed front porch and back mud room entry. Central air, updated electrical w/200 AMP service, oversized 2-car garage, fenced-in bkyd, concrete steps/sidewalk/retaining wall redone w/charming brick accents & lighting. MUST SEE. Sold AS-IS.
Location
State MN
County Hennepin
Zoning Residential-Single Family
Rooms
Basement Full
Dining Room Eat In Kitchen, Separate/Formal Dining Room
Interior
Heating Hot Water
Cooling Central Air
Fireplaces Number 1
Fireplaces Type Brick, Gas, Living Room
Fireplace Yes
Appliance Dishwasher, Dryer, Microwave, Range, Refrigerator, Washer
Exterior
Parking Features Detached, Asphalt, Garage Door Opener
Garage Spaces 2.0
Fence Chain Link, Full
Building
Lot Description Public Transit (w/in 6 blks)
Story Two
Foundation 1055
Sewer City Sewer/Connected
Water City Water/Connected
Level or Stories Two
Structure Type Brick/Stone, Cedar, Shake Siding, Stucco, Wood Siding
New Construction false
Schools
School District Minneapolis
Read Less



