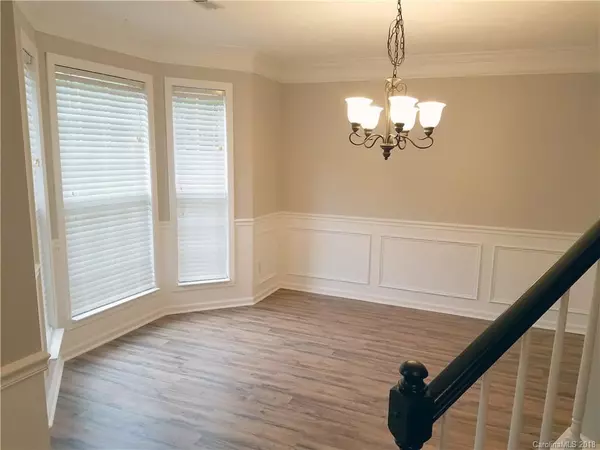For more information regarding the value of a property, please contact us for a free consultation.
120 Southcliff DR #68 Waxhaw, NC 28173
Want to know what your home might be worth? Contact us for a FREE valuation!

Our team is ready to help you sell your home for the highest possible price ASAP
Key Details
Sold Price $274,900
Property Type Single Family Home
Sub Type Single Family Residence
Listing Status Sold
Purchase Type For Sale
Square Footage 2,306 sqft
Price per Sqft $119
Subdivision Southbrook
MLS Listing ID 3398184
Sold Date 04/29/19
Style Traditional
Bedrooms 4
Full Baths 2
Half Baths 1
Year Built 1999
Lot Size 0.274 Acres
Acres 0.274
Lot Dimensions 73x65x140x80
Property Description
You CAN'T not love this place! Walking distance to the "happening" Historic Downtown Waxhaw. No HOA! Fantastic floor plan waiting for gatherings with your friends & family. Gas logs in LR fireplace w/remote. House is plumbed for natural gas so you can really get things cookin'! New carpet to keep you cozy. Transferable Home Depot in-home repair Service Contract for GE water heater thru 11/10/2031. Relax on your back patio and listen to the rain as it falls on the tin overhead covering. LARGE lot size; trees for privacy buffer - natural area = low maintenance w/ just the right amount of lush lawn! Have a ball with your own basketball area. Natural side yard area with fire pit for those cool fall nights. Privacy Fence along the backyard provides your personal escape. For the dogs...dog house, "Invisible" brand fenced yard w/ lifetime warranty collar and locking doggie door into the garage! Ample garage & driveway parking.
Location
State NC
County Union
Interior
Interior Features Attic Stairs Pulldown, Attic Walk In, Breakfast Bar, Cable Available, Garden Tub, Open Floorplan, Pantry, Tray Ceiling, Walk-In Closet(s)
Heating Central, Heat Pump, Heat Pump
Flooring Carpet, Laminate
Fireplaces Type Gas Log, Living Room, Propane
Appliance Cable Prewire, Ceiling Fan(s), Convection Oven, Electric Cooktop, Dishwasher, Disposal, Double Oven, Dryer, Electric Dryer Hookup, Gas Dryer Hookup, Plumbed For Ice Maker, Microwave, Network Ready, Refrigerator, Self Cleaning Oven, Washer, Other
Exterior
Exterior Feature Fire Pit, Satellite Internet Available, Wired Internet Available, Other
Parking Type Attached Garage, Driveway, Garage - 2 Car, Keypad Entry, Parking Space - 4+
Building
Lot Description Corner Lot, Level, Paved, Sloped, Wooded, Wooded
Building Description Cedar,Vinyl Siding, 2 Story
Foundation Slab
Sewer County Sewer
Water County Water
Architectural Style Traditional
Structure Type Cedar,Vinyl Siding
New Construction false
Schools
Elementary Schools Waxhaw
Middle Schools Parkwood
High Schools Parkwood
Others
Acceptable Financing Cash, Conventional, FHA, FHA, FMHA, USDA Loan, VA Loan
Listing Terms Cash, Conventional, FHA, FHA, FMHA, USDA Loan, VA Loan
Special Listing Condition None
Read Less
© 2024 Listings courtesy of Canopy MLS as distributed by MLS GRID. All Rights Reserved.
Bought with Debbie Stallings • Keller Williams Ballantyne Area
GET MORE INFORMATION




