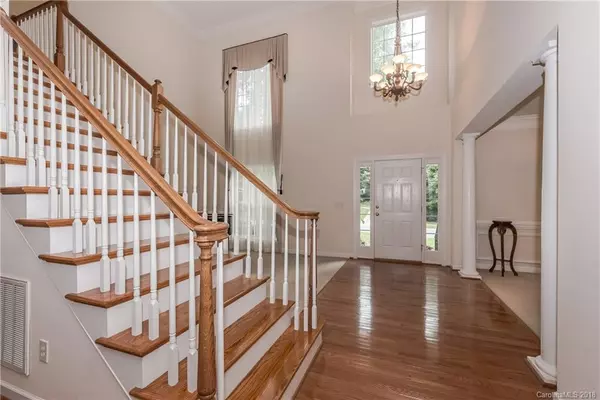For more information regarding the value of a property, please contact us for a free consultation.
4444 Andrew James DR Charlotte, NC 28216
Want to know what your home might be worth? Contact us for a FREE valuation!

Our team is ready to help you sell your home for the highest possible price ASAP
Key Details
Sold Price $392,500
Property Type Single Family Home
Sub Type Single Family Residence
Listing Status Sold
Purchase Type For Sale
Square Footage 3,342 sqft
Price per Sqft $117
Subdivision Overlook
MLS Listing ID 3419723
Sold Date 01/03/19
Style Transitional
Bedrooms 5
Full Baths 3
HOA Fees $87/ann
HOA Y/N 1
Year Built 2002
Lot Size 0.520 Acres
Acres 0.52
Property Description
Welcome to Overlook! Absolutely immaculately maintained home! Grand 2-story Foyer, Open Living Areas, Kitchen with Island Overlooking Beautiful Great Room! Large Master Suite, Large Bath with Dual Vanities and Walk-In Closet! Large Spacious Secondary Bedrooms and Oversize Bonus! Hardwood Floors Throughout the Foyer, Family Room, and Kitchen. Back Deck and Patio Overlooking Mature Trees Perfect for Entertaining or Relaxing. Flat Backyard. Overlook offers several amenities, which include a park, playground, pool and clubhouse, basketball court, lake access, beautiful walking trails, tennis courts and beach volleyball. Overlook is minutes away from I-485, convenient to I-77 and I-85, 11 miles to uptown Charlotte and only 15 minutes from the airport.
Location
State NC
County Mecklenburg
Interior
Interior Features Attic Stairs Pulldown, Built Ins, Cable Available, Garden Tub, Kitchen Island, Tray Ceiling, Walk-In Closet(s)
Heating Central
Flooring Carpet, Hardwood, Tile
Fireplaces Type Gas Log, Great Room
Fireplace true
Appliance Cable Prewire, Ceiling Fan(s), Convection Oven, Gas Cooktop, Dishwasher, Disposal, Electric Dryer Hookup, Plumbed For Ice Maker, Microwave, Security System, Wall Oven
Exterior
Exterior Feature Deck, In-Ground Irrigation
Community Features Clubhouse, Lake, Playground, Pool, Recreation Area, Tennis Court(s), Walking Trails
Parking Type Driveway, Garage - 2 Car, Parking Space - 3, Side Load Garage
Building
Lot Description Private, Wooded
Building Description Vinyl Siding, 2 Story
Foundation Crawl Space
Sewer Public Sewer
Water Public
Architectural Style Transitional
Structure Type Vinyl Siding
New Construction false
Schools
Elementary Schools Mountain Island Lake Academy
Middle Schools Bradley
High Schools Hopewell
Others
HOA Name Braessael Management
Acceptable Financing Cash, Conventional
Listing Terms Cash, Conventional
Special Listing Condition None
Read Less
© 2024 Listings courtesy of Canopy MLS as distributed by MLS GRID. All Rights Reserved.
Bought with Meghan Lluberas • Dickens Mitchener & Associates Inc
GET MORE INFORMATION




