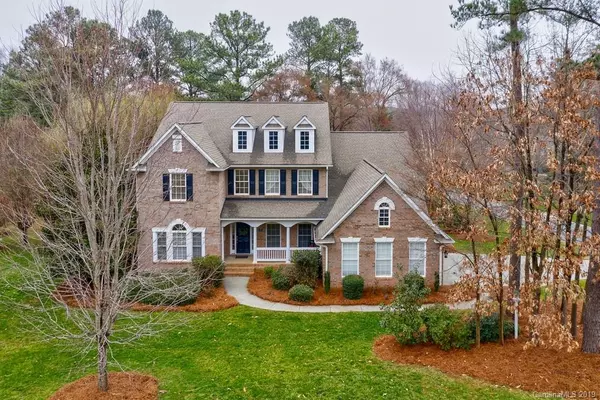For more information regarding the value of a property, please contact us for a free consultation.
4367 Rustling Woods DR Denver, NC 28037
Want to know what your home might be worth? Contact us for a FREE valuation!

Our team is ready to help you sell your home for the highest possible price ASAP
Key Details
Sold Price $510,000
Property Type Single Family Home
Sub Type Single Family Residence
Listing Status Sold
Purchase Type For Sale
Square Footage 3,805 sqft
Price per Sqft $134
Subdivision Sailview
MLS Listing ID 3469546
Sold Date 03/25/19
Style Transitional
Bedrooms 4
Full Baths 3
Half Baths 1
HOA Fees $67/ann
HOA Y/N 1
Year Built 2004
Lot Size 0.610 Acres
Acres 0.61
Lot Dimensions irregular
Property Description
An Entertainers Dream Home! This home has so many features to fall in love with! Huge Main level Master Suite with his and her vanities, Custom walk-in closet, beautiful tile surround shower and large garden tub! Big beautiful eat in kitchen featuring gas cook-top, double wall ovens, built-in microwave, tons of cabinets with gorgeous granite tops! Wait until you see the beautiful Santos Mahogany floors! There is a large Main level Office. The sellers have enhanced this already stunning home by adding a custom designed screened porch which leads to the huge deck overlooking the lush landscaping. The backyard is fully fenced and features a pergola and fire-pit! Ceiling speakers are in Master, Kitchen, Porch, Dining rm, Great rm and Living rm. This home is Absolutely Gorgeous! Must see Must have. This home has it all and is ready for you. Home Warranty included!
Location
State NC
County Lincoln
Interior
Interior Features Attic Stairs Pulldown, Garden Tub, Open Floorplan, Pantry, Walk-In Closet(s)
Heating Central, Multizone A/C, Zoned, Natural Gas
Flooring Carpet, Tile, Wood
Fireplaces Type Gas Log, Great Room
Fireplace true
Appliance Cable Prewire, Ceiling Fan(s), Central Vacuum, Convection Oven, Gas Cooktop, Dishwasher, Disposal, Double Oven, Down Draft, Electric Dryer Hookup, Plumbed For Ice Maker, Microwave, Natural Gas, Security System, Self Cleaning Oven, Surround Sound
Exterior
Exterior Feature Deck, Fence, Fire Pit, In-Ground Irrigation
Community Features Clubhouse, Lake, Playground, Pool, Recreation Area, Sidewalks, Street Lights, Tennis Court(s)
Parking Type Attached Garage, Garage - 3 Car, Side Load Garage
Building
Lot Description Corner Lot, Wooded
Foundation Crawl Space
Sewer County Sewer
Water County Water
Architectural Style Transitional
New Construction false
Schools
Elementary Schools Rock Springs
Middle Schools North Lincoln
High Schools North Lincoln
Others
HOA Name Associa
Acceptable Financing Cash, Conventional, VA Loan
Listing Terms Cash, Conventional, VA Loan
Special Listing Condition None
Read Less
© 2024 Listings courtesy of Canopy MLS as distributed by MLS GRID. All Rights Reserved.
Bought with Katherine Hansen • Southern Homes of the Carolinas
GET MORE INFORMATION




