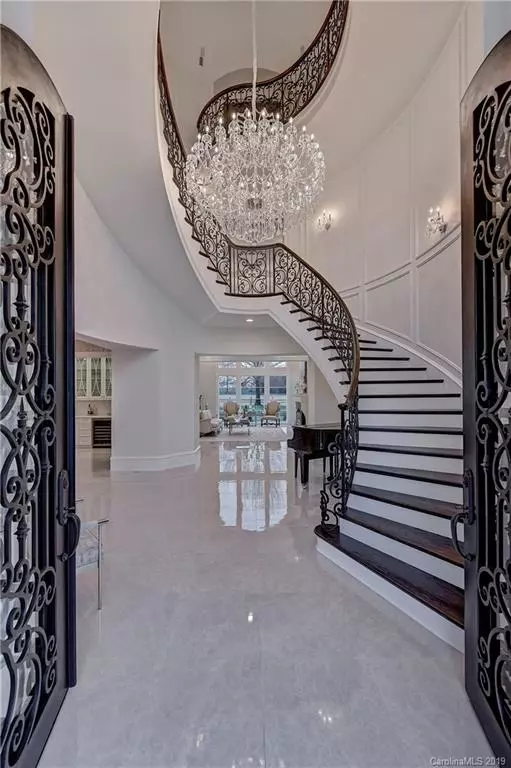For more information regarding the value of a property, please contact us for a free consultation.
408 Eagle Bend DR Waxhaw, NC 28173
Want to know what your home might be worth? Contact us for a FREE valuation!

Our team is ready to help you sell your home for the highest possible price ASAP
Key Details
Sold Price $2,175,000
Property Type Single Family Home
Sub Type Single Family Residence
Listing Status Sold
Purchase Type For Sale
Square Footage 7,420 sqft
Price per Sqft $293
Subdivision Longview
MLS Listing ID 3470446
Sold Date 05/31/19
Style French Provincial
Bedrooms 5
Full Baths 5
Half Baths 2
HOA Fees $305/ann
HOA Y/N 1
Year Built 2016
Lot Size 0.550 Acres
Acres 0.55
Property Description
Designed by Elite Design Group, built by Stylecraft Homes, this custom french chateau inspired dream home will astound the discriminating eye. Overlooking the 6th tee of a Jack Nicklaus designed course, the front door opens to a dramatic 3 story foyer, custom spiral staircase & a stunning crystal chandelier. The kitchen features Bianco Avion honed marble counters & back splash and opens to the family & informal dining rooms. A large master suite with a cast stone fireplace and tray ceilings pair nicely with an exquisite master bath featuring heated floors, stainless steel sinks, his & her water closets, soaking tub & large walk-in shower with mother of pearl & marble tile details. Four, private en-suite bedrooms and 2nd laundry room flank the 2nd floor. The 3rd floor is an entertainers paradise offering a state of the art theater complete w/ 120" screen & 6 reclining leather seats. Follow the catwalk around to the gaming room outfitted w/ a custom bar, billiards area and half bath.
Location
State NC
County Union
Interior
Interior Features Attic Walk In, Built Ins, Elevator, Garage Shop, Kitchen Island, Open Floorplan, Pantry, Tray Ceiling, Walk-In Closet(s), Walk-In Pantry
Heating Central, Floor Furnace
Flooring Carpet, Marble, Wood
Fireplaces Type Family Room, Living Room, Master Bedroom, Other
Fireplace true
Appliance Cable Prewire, Gas Cooktop, Dishwasher, Double Oven, Intercom, Refrigerator, Surround Sound
Exterior
Exterior Feature Gas Grill, In-Ground Irrigation, Outdoor Fireplace, In Ground Pool, Porte-cochere
Community Features Clubhouse, Fitness Center, Golf, Playground, Pond, Pool, Security, Sidewalks, Street Lights, Tennis Court(s)
Parking Type Attached Garage, Detached, Garage - 3 Car
Building
Lot Description Near Golf Course, On Golf Course, Views
Building Description Stucco, 3 Story
Foundation Crawl Space, Crawl Space
Sewer Public Sewer
Water Public
Architectural Style French Provincial
Structure Type Stucco
New Construction false
Schools
Elementary Schools Rea View
Middle Schools Marvin Ridge
High Schools Marvin Ridge
Others
HOA Name First Service Residential
Acceptable Financing Cash, Conventional
Listing Terms Cash, Conventional
Special Listing Condition None
Read Less
© 2024 Listings courtesy of Canopy MLS as distributed by MLS GRID. All Rights Reserved.
Bought with Kristina Rucker • Vision Group Realty LLC
GET MORE INFORMATION




