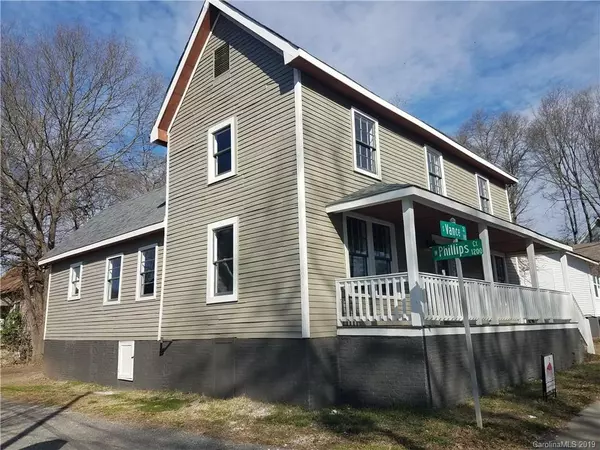For more information regarding the value of a property, please contact us for a free consultation.
313 Vance ST S Gastonia, NC 28052
Want to know what your home might be worth? Contact us for a FREE valuation!

Our team is ready to help you sell your home for the highest possible price ASAP
Key Details
Sold Price $182,500
Property Type Single Family Home
Sub Type Single Family Residence
Listing Status Sold
Purchase Type For Sale
Square Footage 2,079 sqft
Price per Sqft $87
Subdivision Firestone Textiles Inc
MLS Listing ID 3478961
Sold Date 03/06/19
Bedrooms 3
Full Baths 2
Half Baths 1
Year Built 1906
Lot Size 4,356 Sqft
Acres 0.1
Lot Dimensions 74x60x74x59
Property Description
Beautifully remodeled 1906 Mill House. New from top to bottom! Inviting front porch calls for a swing to enjoy the scenery. Home includes addition for Master bath, master walk-in closet, laundry, upstairs bath and walk-in closet. Home was gutted down to the studs. All new wiring, plumbing, drywall, insulation, 2 HVAC systems w/UV Air Scrubber allergen filtration systems, new gas lines to stove and see through fireplace, stainless appliances, etc. Gorgeous kitchen island and powder room vanity were handcrafted from wood preserved from the house! Clawfoot tub in Master. Brand new deck on back. Floored, walk-in attic space for extra storage. This house has it all! Enjoy all of the character will all modern conveniences! Be part of the revitalization of Loray Mill! There are requirements from Pres NC for owner occupants only (see attachments).
Location
State NC
County Gaston
Interior
Interior Features Attic Walk In, Kitchen Island, Open Floorplan, Walk-In Closet(s)
Heating Central, ENERGY STAR Qualified Equipment, Heat Pump, Heat Pump
Flooring Hardwood, Tile
Fireplaces Type Ventless, Living Room, Gas, See Through
Fireplace true
Appliance Ceiling Fan(s), CO Detector, Dishwasher, Disposal, Dual Flush Toilets, Exhaust Fan, Refrigerator
Exterior
Exterior Feature Deck
Community Features Playground, Recreation Area, Sidewalks, Street Lights, Walking Trails
Parking Type Parking Space
Building
Lot Description Level
Building Description Hardboard Siding,Wood Siding, 2 Story
Foundation Crawl Space
Sewer Public Sewer
Water Public
Structure Type Hardboard Siding,Wood Siding
New Construction false
Schools
Elementary Schools Unspecified
Middle Schools Unspecified
High Schools Unspecified
Others
Acceptable Financing Cash, Conventional, FHA
Listing Terms Cash, Conventional, FHA
Special Listing Condition None
Read Less
© 2024 Listings courtesy of Canopy MLS as distributed by MLS GRID. All Rights Reserved.
Bought with Mandy Dellinger • Metropolitan Properties
GET MORE INFORMATION




