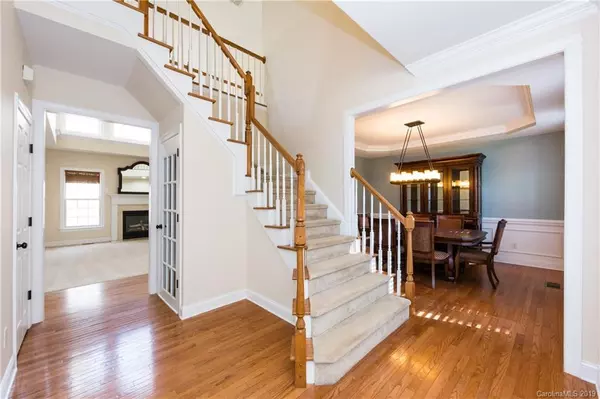For more information regarding the value of a property, please contact us for a free consultation.
12532 Overlook Mountain DR Charlotte, NC 28216
Want to know what your home might be worth? Contact us for a FREE valuation!

Our team is ready to help you sell your home for the highest possible price ASAP
Key Details
Sold Price $530,000
Property Type Single Family Home
Sub Type Single Family Residence
Listing Status Sold
Purchase Type For Sale
Square Footage 4,931 sqft
Price per Sqft $107
Subdivision Overlook
MLS Listing ID 3462771
Sold Date 03/18/19
Style Transitional
Bedrooms 6
Full Baths 5
HOA Fees $95/ann
HOA Y/N 1
Year Built 1999
Lot Size 0.620 Acres
Acres 0.62
Lot Dimensions 102x24x101x103x125x20x204
Property Description
Amazing transitional home in the Overlook, 6 bedrooms, 5 full baths, full brick, corner lot, huge backyard with new fence and a 9 ft. double gate at the back. oversized custom deck. walkout basement : w/media room, bedroom, full bath, game room and exercise room. 1st floor has gourmet kit, ss appliances, granite, butler's pantry, open floor plan, breakfast area, amazing family room with gas logs and 16 foot ceiling open to 2nd floor catwalk, elegant dining room for entertaining, office/living room, guest suite also 1st floor with full bath. Spacious master suite features 2 walk-in closets, upgraded bathroom, dual sinks, amazing shower and separate garden tub, upgraded lighting throughout, new paint, stunning hardwoods, whole house water filter system, lower deck is built to support a hot tub. Enjoy the tranquil quietness that the Overlook residents enjoy yet you are 20 minutes from the heart of Uptown Charlotte, 15 mins from the airport and around the corner from 485.
Location
State NC
County Mecklenburg
Interior
Interior Features Open Floorplan, Pantry, Walk-In Closet(s), Walk-In Pantry
Heating Central
Flooring Carpet, Wood
Fireplaces Type Family Room, Gas Log
Fireplace true
Appliance Dishwasher, Gas Dryer Hookup, Microwave, Refrigerator
Exterior
Exterior Feature Deck, Fence, In-Ground Irrigation
Community Features Clubhouse, Lake, Playground, Pool, Recreation Area, Security, Sidewalks, Street Lights, Tennis Court(s), Walking Trails
Parking Type Attached Garage, Garage - 2 Car, Keypad Entry, Side Load Garage
Building
Lot Description Corner Lot, Wooded, Wooded
Building Description Brick, 2 Story/Basement
Foundation Basement
Sewer Public Sewer
Water Public
Architectural Style Transitional
Structure Type Brick
New Construction false
Schools
Elementary Schools Unspecified
Middle Schools Unspecified
High Schools Unspecified
Others
HOA Name Braesael
Acceptable Financing Cash, Conventional, FHA, VA Loan
Listing Terms Cash, Conventional, FHA, VA Loan
Special Listing Condition None
Read Less
© 2024 Listings courtesy of Canopy MLS as distributed by MLS GRID. All Rights Reserved.
Bought with Bobby Thompson • Allen Tate Huntersville
GET MORE INFORMATION




