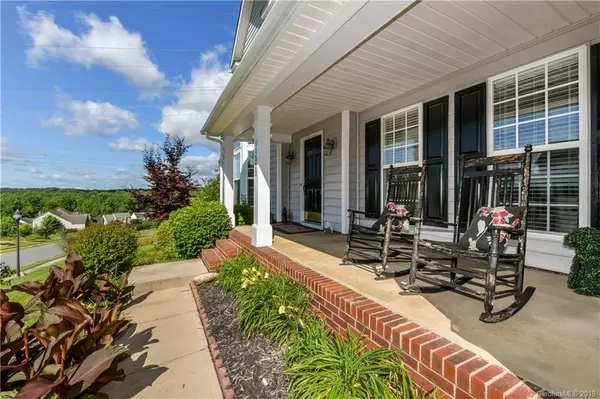For more information regarding the value of a property, please contact us for a free consultation.
11523 Foggy Bank LN Charlotte, NC 28214
Want to know what your home might be worth? Contact us for a FREE valuation!

Our team is ready to help you sell your home for the highest possible price ASAP
Key Details
Sold Price $312,000
Property Type Single Family Home
Sub Type Single Family Residence
Listing Status Sold
Purchase Type For Sale
Square Footage 2,989 sqft
Price per Sqft $104
Subdivision Mt Isle Harbor
MLS Listing ID 3507517
Sold Date 08/23/19
Style Transitional
Bedrooms 4
Full Baths 2
Half Baths 1
HOA Fees $46/ann
HOA Y/N 1
Year Built 2003
Lot Size 0.520 Acres
Acres 0.52
Lot Dimensions 112x260x66x256
Property Description
Spacious 4 bedroom home in water access community on Mountain Island Lake! Convenient main floor office. Kitchen features granite counters, island, and gas range. Breakfast area for casual dining plus dining room for entertaining larger groups. Great room boasts gas log fireplace and ceiling fan. Formal living room provides extra living space. Sunroom, too! Large master bedroom has trey ceiling and ceiling fan. Master bath features two vanities, jetted tub and separate shower. Per previous owners, the plumbing exists to add another bath to the fourth bedroom/bonus. Screened back porch plus patio. Neighborhood amenities include pool, clubhouse, boat ramp, tennis courts, playground and basketball court. Quick access to I485! Quick commute to Downtown Charlotte and airport. 1 year home warranty provided by sellers!
Location
State NC
County Mecklenburg
Interior
Interior Features Attic Stairs Pulldown, Garden Tub, Kitchen Island, Open Floorplan, Pantry, Tray Ceiling, Walk-In Closet(s)
Heating Central
Flooring Carpet, Hardwood, Tile
Fireplaces Type Gas Log, Great Room
Fireplace true
Appliance Ceiling Fan(s), Dishwasher, Electric Dryer Hookup, Gas Dryer Hookup, Plumbed For Ice Maker, Microwave
Exterior
Community Features Clubhouse, Lake, Playground, Outdoor Pool, Recreation Area, Sidewalks, Tennis Court(s)
Parking Type Attached Garage, Garage - 2 Car
Building
Building Description Vinyl Siding, 2 Story
Foundation Slab
Sewer Public Sewer
Water Public
Architectural Style Transitional
Structure Type Vinyl Siding
New Construction false
Schools
Elementary Schools Mountain Island Lake Academy
Middle Schools Mountain Island Lake Academy
High Schools Hopewell
Others
HOA Name Hawthorne Mgmt
Acceptable Financing Cash, Conventional, FHA, VA Loan
Listing Terms Cash, Conventional, FHA, VA Loan
Special Listing Condition None
Read Less
© 2024 Listings courtesy of Canopy MLS as distributed by MLS GRID. All Rights Reserved.
Bought with Lisa Ratledge • Henderson Properties
GET MORE INFORMATION




