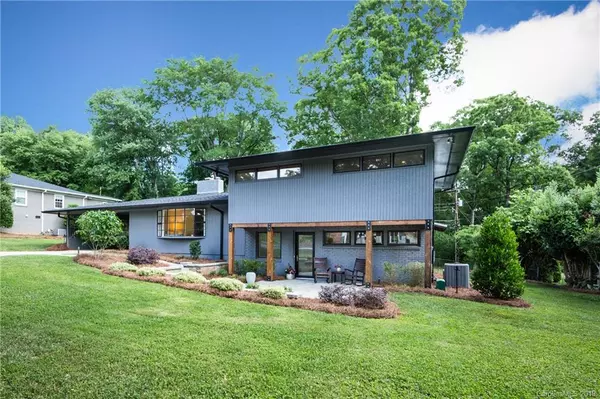For more information regarding the value of a property, please contact us for a free consultation.
6201 Glenridge RD Charlotte, NC 28211
Want to know what your home might be worth? Contact us for a FREE valuation!

Our team is ready to help you sell your home for the highest possible price ASAP
Key Details
Sold Price $430,000
Property Type Single Family Home
Sub Type Single Family Residence
Listing Status Sold
Purchase Type For Sale
Square Footage 2,137 sqft
Price per Sqft $201
Subdivision Stonehaven
MLS Listing ID 3505038
Sold Date 06/10/19
Style Modern
Bedrooms 3
Full Baths 2
Half Baths 1
Year Built 1958
Lot Size 0.430 Acres
Acres 0.43
Property Description
Stunning Mid Century Modern renovation in Stonehaven. Fabulous for entertaining w/ wonderfully open living room w/ painted brick fireplace, huge picture window and wide stairs to lower level den w/ amazing glass garage door wall opening into a huge screened porch overlooking a lovely private yard. Pictures are worth a thousand words but truly don't do this home justice. Cooking and entertaining will be a joy in the kitchen featuring clean white cabinets, stainless farm sink, SS appliances w/ gas range & hood, white subway tile, industrial lighting and a custom island/table that remains. The spacious lower level entry leads you into the large beautiful den and yes that garage door/wall that opens to the screened porch with vaulted ceiling and tin roof. Large master bedroom w/ renovated bathroom & two closets. The 2 car carport has a side entrance into the mudroom & drop zone, laundry room w/ custom shelving, sink & more. This house is so special, beautiful, functional & won't last.
Location
State NC
County Mecklenburg
Interior
Interior Features Attic Stairs Pulldown
Heating Central, Heat Pump
Flooring Carpet, Stone, Tile, Wood
Fireplaces Type Living Room
Fireplace true
Appliance Cable Prewire, Ceiling Fan(s), Gas Cooktop, Disposal, Microwave, Natural Gas, Wall Oven
Exterior
Parking Type Carport - 2 Car, Driveway
Building
Lot Description Level
Building Description Wood Siding, Split Level
Foundation Crawl Space, Slab
Sewer Public Sewer
Water Public
Architectural Style Modern
Structure Type Wood Siding
New Construction false
Schools
Elementary Schools Rama Road
Middle Schools Mcclintock
High Schools East Mecklenburg
Others
Acceptable Financing Cash, Conventional
Listing Terms Cash, Conventional
Special Listing Condition None
Read Less
© 2024 Listings courtesy of Canopy MLS as distributed by MLS GRID. All Rights Reserved.
Bought with Missy Highsmith • Dickens Mitchener & Associates Inc
GET MORE INFORMATION




