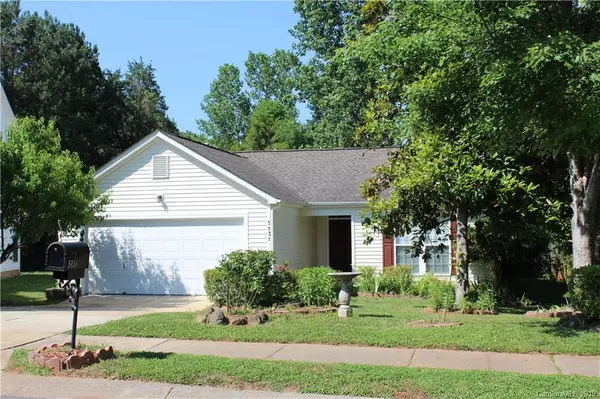For more information regarding the value of a property, please contact us for a free consultation.
5131 Timbertop LN Charlotte, NC 28215
Want to know what your home might be worth? Contact us for a FREE valuation!

Our team is ready to help you sell your home for the highest possible price ASAP
Key Details
Sold Price $185,000
Property Type Single Family Home
Sub Type Single Family Residence
Listing Status Sold
Purchase Type For Sale
Square Footage 1,205 sqft
Price per Sqft $153
Subdivision Turtle Rock
MLS Listing ID 3511710
Sold Date 06/27/19
Style Traditional
Bedrooms 3
Full Baths 2
HOA Fees $25/qua
HOA Y/N 1
Year Built 1999
Lot Size 8,276 Sqft
Acres 0.19
Lot Dimensions 60x143x59x138
Property Description
MUST SEE this 3 bed/2 bath gardener's paradise in Turtle Rock w/just one house between it & the pool, playground & clubhouse! All stainless steel appliances convey. New Dishwasher will be installed by 5/26. Washer & Dryer also convey. Several fruit trees; nectarine, peach & fig; lots of flowering shrubs, roses, plants, etc. Large open area behind the back yard is actually owned by the City, but can be used to garden, or whatever your heart desires, just no permanent structures. Extends the outside living space even more! Partially covered deck to enjoy after a long day at work in private, or entertain guests. Storage building & separate workshop in back yard. House is neat as a pin with new kitchen floor, fresh paint in most rooms, & ready to move in. Very close to I-485, I-85, I-77, Concord Mills, Charlotte Motor Speedway, restaurants, shopping, etc! 1 year Home Warranty with Old Republic Home Protection included. Roof is 8 years old, water heater is new. House being sold as is.
Location
State NC
County Mecklenburg
Interior
Interior Features Cable Available
Heating Central, Heat Pump
Flooring Carpet
Fireplaces Type Living Room
Fireplace true
Appliance Cable Prewire, Dishwasher, Disposal, Dryer, Plumbed For Ice Maker, Refrigerator, Washer
Exterior
Exterior Feature Deck, Workshop
Community Features Clubhouse, Playground, Pool
Parking Type Attached Garage, Garage - 2 Car, Parking Space - 2
Building
Lot Description Orchard(s)
Building Description Vinyl Siding, 1 Story
Foundation Slab
Sewer Public Sewer
Water Public
Architectural Style Traditional
Structure Type Vinyl Siding
New Construction false
Schools
Elementary Schools J.H. Gunn
Middle Schools Albemarle
High Schools Rocky River
Others
HOA Name Hawthorne Mgmt
Acceptable Financing Cash, Conventional, FHA, NC Bond, VA Loan
Listing Terms Cash, Conventional, FHA, NC Bond, VA Loan
Special Listing Condition None
Read Less
© 2024 Listings courtesy of Canopy MLS as distributed by MLS GRID. All Rights Reserved.
Bought with Steven Mosher • RE/MAX Metro Realty
GET MORE INFORMATION




