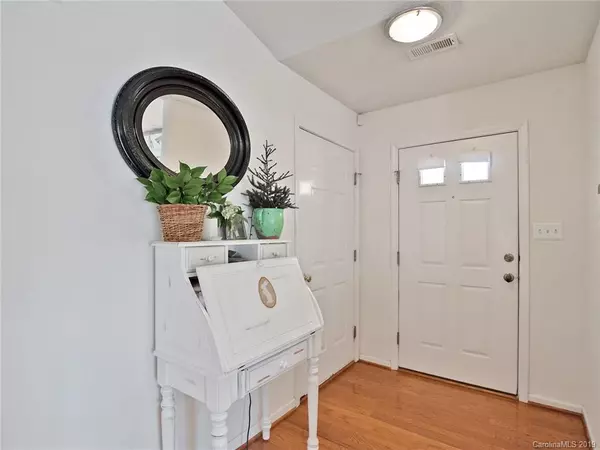For more information regarding the value of a property, please contact us for a free consultation.
1032 Boulder DR SW Concord, NC 28025
Want to know what your home might be worth? Contact us for a FREE valuation!

Our team is ready to help you sell your home for the highest possible price ASAP
Key Details
Sold Price $190,000
Property Type Single Family Home
Sub Type Single Family Residence
Listing Status Sold
Purchase Type For Sale
Square Footage 1,248 sqft
Price per Sqft $152
Subdivision Boulder Creek
MLS Listing ID 3514334
Sold Date 07/03/19
Style Transitional
Bedrooms 3
Full Baths 2
HOA Fees $13/ann
HOA Y/N 1
Abv Grd Liv Area 1,248
Year Built 1998
Lot Size 8,712 Sqft
Acres 0.2
Lot Dimensions 75x150x44x176
Property Description
A Rare Find in Concord- One Owner Ranch Home with 2 Car Garage and Low HOA Dues! Thoughtfully designed with natural light throughout, this open floorpan offers split bedrooms and an eat in kitchen overlooking a spacious great room. Upgrades include- hardwood floors in the main living areas, vaulted ceilings, wood burning fireplace with tile surround and decorative niches, neutral colors, double bowl vanities, shower/garden tub and walk-in closet. Enjoy outdoor living on the private deck and patio while the large backyard is great for gardening, play or pets! Roof, HVAC, water heater and stainless dishwasher are all less than 6 years old. Convenient to Concord, I-485 and Charlotte with Cabarrus County schools and taxes- this one is a Must See!
Location
State NC
County Cabarrus
Zoning CURV
Rooms
Main Level Bedrooms 3
Interior
Interior Features Breakfast Bar, Garden Tub, Open Floorplan, Vaulted Ceiling(s), Walk-In Closet(s)
Heating Central, Forced Air, Natural Gas
Cooling Ceiling Fan(s)
Flooring Carpet, Hardwood, Vinyl
Fireplaces Type Great Room, Wood Burning
Fireplace true
Appliance Dishwasher, Electric Oven, Electric Range, Gas Water Heater, Microwave, Plumbed For Ice Maker
Exterior
Garage Spaces 2.0
Community Features None
Waterfront Description None
Roof Type Fiberglass
Parking Type Driveway, Attached Garage
Garage true
Building
Foundation Slab
Sewer Public Sewer
Water City
Architectural Style Transitional
Level or Stories One
Structure Type Brick Partial,Vinyl
New Construction false
Schools
Elementary Schools Rocky River
Middle Schools C.C. Griffin
High Schools Central Cabarrus
Others
Acceptable Financing Cash, Conventional, FHA, VA Loan
Listing Terms Cash, Conventional, FHA, VA Loan
Special Listing Condition None
Read Less
© 2024 Listings courtesy of Canopy MLS as distributed by MLS GRID. All Rights Reserved.
Bought with Robert Walton • Realty Raleigh
GET MORE INFORMATION




