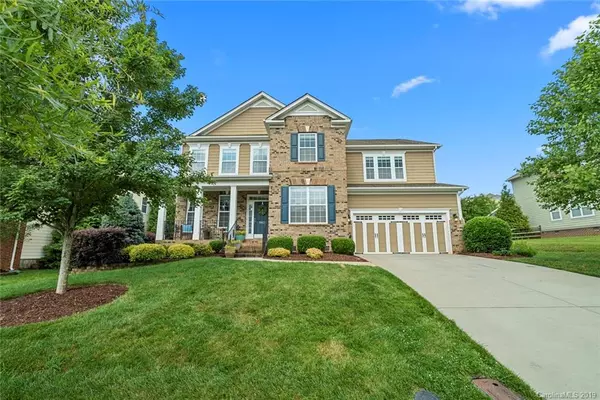For more information regarding the value of a property, please contact us for a free consultation.
9863 Flower Bonnet AVE Concord, NC 28027
Want to know what your home might be worth? Contact us for a FREE valuation!

Our team is ready to help you sell your home for the highest possible price ASAP
Key Details
Sold Price $400,000
Property Type Single Family Home
Sub Type Single Family Residence
Listing Status Sold
Purchase Type For Sale
Square Footage 3,928 sqft
Price per Sqft $101
Subdivision Cannon Crossing
MLS Listing ID 3518184
Sold Date 08/20/19
Bedrooms 5
Full Baths 3
Half Baths 1
Year Built 2009
Lot Size 0.280 Acres
Acres 0.28
Property Description
Spacious home located in highly sought after school district that's within walking distance to the community Harris Teeter, Starbucks & NY style pizzeria. Hardwood flooring on main living areas. Office on main w/ french doors. Stainless appliances, GE profile double ovens, gas stove & granite island-perfect for entertaining & make the kitchen the heart of this home. Cozy up by the natural stone fireplace w/ custom mantle & built-ins on a crisp autumn day & then head to the owner's suite which is on the main floor & has tray ceiling & large walk-in closet. Upstairs has 4 bedrooms & oversized game Rm, which provides perfect backdrop for competitive games of monopoly & popcorn filled movie nights. Step outside onto a private deck w/ covered awning overlooking lush landscaping & fenced-in yard that provides the perfect summer nights retreat. Exterior Irrigation is on automatic timer & separate meter.Check out extra storage in garage!Walk to neighborhood playground, pool, mins to I-85/485.
Location
State NC
County Cabarrus
Interior
Interior Features Attic Stairs Pulldown, Garden Tub, Kitchen Island, Open Floorplan, Pantry, Walk-In Closet(s), Walk-In Pantry
Heating Central
Flooring Carpet, Tile
Fireplaces Type Gas Log, Living Room
Fireplace true
Appliance Ceiling Fan(s), Dishwasher, Disposal, Double Oven, Natural Gas, Refrigerator
Exterior
Exterior Feature Deck, Fence, In-Ground Irrigation
Community Features Clubhouse, Playground, Outdoor Pool
Roof Type Shingle
Parking Type Garage - 2 Car
Building
Lot Description Cul-De-Sac
Building Description Fiber Cement, 2 Story
Foundation Crawl Space
Sewer Public Sewer
Water Public
Structure Type Fiber Cement
New Construction false
Schools
Elementary Schools W.R. Odell
Middle Schools Harrisrd
High Schools Cox Mill
Others
Acceptable Financing Cash, Conventional, FHA, VA Loan
Listing Terms Cash, Conventional, FHA, VA Loan
Special Listing Condition None
Read Less
© 2024 Listings courtesy of Canopy MLS as distributed by MLS GRID. All Rights Reserved.
Bought with Carol Ervin • Keller Williams University City
GET MORE INFORMATION




