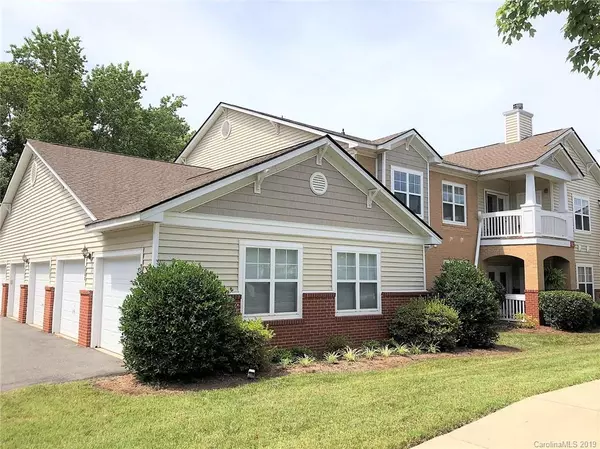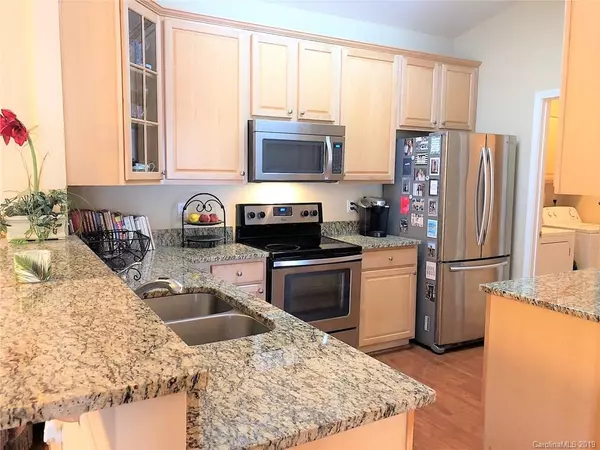For more information regarding the value of a property, please contact us for a free consultation.
12329 Copper Mountain BLVD Charlotte, NC 28277
Want to know what your home might be worth? Contact us for a FREE valuation!

Our team is ready to help you sell your home for the highest possible price ASAP
Key Details
Sold Price $188,500
Property Type Condo
Sub Type Condominium
Listing Status Sold
Purchase Type For Sale
Square Footage 1,458 sqft
Price per Sqft $129
Subdivision Copper Ridge
MLS Listing ID 3521590
Sold Date 10/29/19
Bedrooms 2
Full Baths 2
HOA Fees $336/mo
HOA Y/N 1
Year Built 2004
Property Description
Immaculate move in ready home with an open floor plan, conveniently located for shopping, dining and all major highways. This unit is on the 2nd level for added privacy facing the front of the building. Split bedroom floorplan. Large Master suite with walk in closet. Large master bathroom, shower, bathtub & dual sinks. Entry hall opens to large great room, ceiling fan & French door to covered patio, 2nd set of French doors opens to office. Beautiful Kitchen cabinets & granite countertops, plenty of cabinet space and large bar area. The laundry room is off the kitchen separate from the main living area. The secondary bedroom is spacious with it's own hall & bathroom. This unit also includes a 1 car garage easily accessible through the interior entrance past the front staircase. Great community features with swimming pools, tennis, club house fitness center and more. There is a rental cap currently at full capacity with waiting list. Roof New June 2019 and HVAC new July 2017.
Location
State NC
County Mecklenburg
Building/Complex Name Copper Ridge
Interior
Interior Features Breakfast Bar, Open Floorplan, Split Bedroom, Storage Unit, Vaulted Ceiling, Walk-In Closet(s)
Heating Central, Heat Pump
Flooring Carpet, Wood
Fireplaces Type Living Room
Fireplace true
Appliance Cable Prewire, Ceiling Fan(s), Electric Cooktop, Dishwasher, Disposal, Plumbed For Ice Maker, Microwave
Exterior
Exterior Feature Storage
Community Features Clubhouse, Fitness Center, Outdoor Pool, Street Lights, Tennis Court(s), Other
Parking Type Assigned, Attached Garage, Garage - 1 Car, Keypad Entry
Building
Building Description Vinyl Siding, Mid-Rise
Foundation Slab
Sewer Public Sewer
Water Public
Structure Type Vinyl Siding
New Construction false
Schools
Elementary Schools Ballantyne
Middle Schools Community House
High Schools Ardrey Kell
Others
HOA Name First Services Residential
Acceptable Financing Cash, Conventional, FHA, VA Loan
Listing Terms Cash, Conventional, FHA, VA Loan
Special Listing Condition None
Read Less
© 2024 Listings courtesy of Canopy MLS as distributed by MLS GRID. All Rights Reserved.
Bought with Ruth Stanton • Coldwell Banker Residential Brokerage
GET MORE INFORMATION




