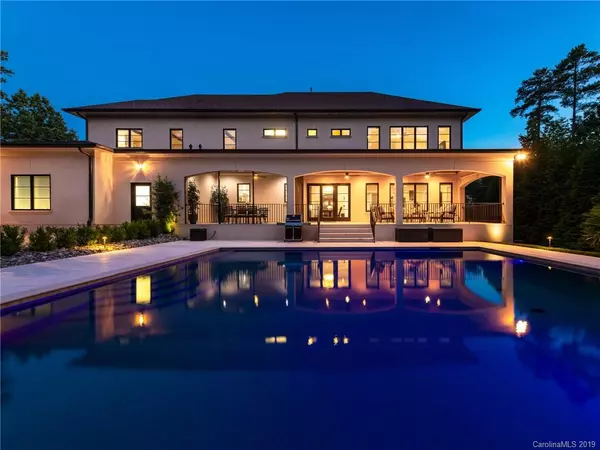For more information regarding the value of a property, please contact us for a free consultation.
3031 Kings Manor DR Matthews, NC 28104
Want to know what your home might be worth? Contact us for a FREE valuation!

Our team is ready to help you sell your home for the highest possible price ASAP
Key Details
Sold Price $1,500,000
Property Type Single Family Home
Sub Type Single Family Residence
Listing Status Sold
Purchase Type For Sale
Square Footage 5,591 sqft
Price per Sqft $268
Subdivision Highgate
MLS Listing ID 3518954
Sold Date 08/20/19
Style Modern,Transitional
Bedrooms 5
Full Baths 5
Half Baths 1
HOA Fees $79/ann
HOA Y/N 1
Year Built 2015
Lot Size 0.512 Acres
Acres 0.512
Lot Dimensions 129x175
Property Description
Rare find of more modern touches on custom home, built by New Traditions Builders. Open floorplan and sleek finishes. Huge Ozone pool in back yard, newest technology for water softer on eyes , skin, and easier maintenance. Enjoy entertaining on large veranda and screened lania. Easy access storage from back yard for pool toys. Inground basketball goal with court area. Very big 3 car garage and added 16x13 storage/workshop. Beautiful hardwood floors in most rooms, carpet in bonus room and guest bedroom, tile floors in kitchen, bath, laundry. Grand Master Suite, with designer master bath, and sitting room. Bonus room with own bath and closet could be 5th bedroom. Big guest room with large bath on main level. Modern kitchen with high end appliances and sleek styling. Built in shelves in office, and sitting area. Awesome school assignment and close to Waverly shopping, Rea Farms shopping, and I485. Beautiful community of custom homes, walking trails and sidewalks.
Location
State NC
County Union
Interior
Interior Features Attic Stairs Pulldown, Breakfast Bar, Built Ins, Garage Shop, Kitchen Island, Open Floorplan, Pantry, Tray Ceiling, Walk-In Closet(s), Walk-In Pantry
Heating Central, Multizone A/C, Zoned, Natural Gas
Flooring Carpet, Marble, Tile, Wood
Fireplace false
Appliance Cable Prewire, Ceiling Fan(s), CO Detector, Convection Oven, Gas Cooktop, Dishwasher, Disposal, Double Oven, Dryer, Electric Dryer Hookup, Exhaust Fan, Plumbed For Ice Maker, Microwave, Natural Gas, Refrigerator, Security System, Self Cleaning Oven, Wall Oven, Washer
Exterior
Exterior Feature Fence, In-Ground Irrigation, In Ground Pool, Other
Community Features Sidewalks, Street Lights, Walking Trails
Roof Type Shingle
Parking Type Attached Garage, Driveway, Garage - 3 Car, Garage Door Opener, Keypad Entry, Parking Space - 3, Side Load Garage
Building
Lot Description Corner Lot, Level, Private
Building Description Stucco, 2 Story
Foundation Crawl Space
Builder Name New Traditions
Sewer County Sewer
Water County Water
Architectural Style Modern, Transitional
Structure Type Stucco
New Construction false
Schools
Elementary Schools Antioch
Middle Schools Weddington
High Schools Weddington
Others
HOA Name Revelation
Acceptable Financing Cash, Conventional
Listing Terms Cash, Conventional
Special Listing Condition None
Read Less
© 2024 Listings courtesy of Canopy MLS as distributed by MLS GRID. All Rights Reserved.
Bought with Vernes Maslesa • Keller Williams South Park
GET MORE INFORMATION




