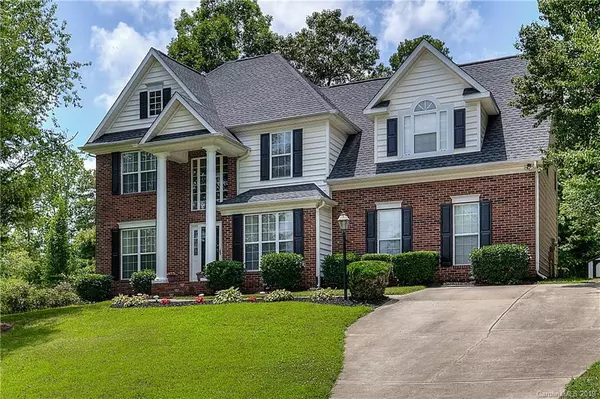For more information regarding the value of a property, please contact us for a free consultation.
184 Rocky Knoll CT Denver, NC 28037
Want to know what your home might be worth? Contact us for a FREE valuation!

Our team is ready to help you sell your home for the highest possible price ASAP
Key Details
Sold Price $275,000
Property Type Single Family Home
Sub Type Single Family Residence
Listing Status Sold
Purchase Type For Sale
Square Footage 2,395 sqft
Price per Sqft $114
Subdivision Hunters Bluff
MLS Listing ID 3528793
Sold Date 11/11/19
Style Colonial
Bedrooms 4
Full Baths 2
Half Baths 1
Year Built 1996
Lot Size 0.380 Acres
Acres 0.38
Property Description
SELLER SAYS SELL! Seller offering $4k in closing costs! You don't want to miss this! Stunning home, located just outside of Charlotte city limits- less than 30 minutes to Uptown! Such a convenient location! Live in the country, but have easy access to every day necessities such as grocery stores, restaurants, hwy 16. Inviting two story foyer entry with hardwood floors. Kitchen cabinets freshly painted with granite and stainless steel appliances. Relax in the master suite that features a tray ceiling and a walk-in closet. Master bath boasts of dual vanities, a separate shower and soaking tub. Good size secondary bedrooms and closets. So much space and many possibilities for the recreation room off of the kitchen. Great yard! Perfect for a pool! Roof is less than 2 years old, new ac units, new carpet, fresh paint! Come see this beauty before she is gone!
Location
State NC
County Lincoln
Interior
Interior Features Attic Stairs Pulldown, Walk-In Closet(s)
Heating Central, Heat Pump
Flooring Carpet, Hardwood, Tile
Fireplaces Type Family Room, Gas Log
Fireplace true
Appliance Ceiling Fan(s), Electric Cooktop, Microwave
Exterior
Community Features None
Waterfront Description None
Roof Type Shingle
Parking Type Driveway, Parking Space - 4+
Building
Lot Description Corner Lot, Sloped
Building Description Vinyl Siding, 2 Story
Foundation Slab
Sewer Public Sewer
Water Public
Architectural Style Colonial
Structure Type Vinyl Siding
New Construction false
Schools
Elementary Schools Unspecified
Middle Schools East Lincoln
High Schools East Lincoln
Others
Acceptable Financing Cash, Conventional, FHA, VA Loan
Listing Terms Cash, Conventional, FHA, VA Loan
Special Listing Condition None
Read Less
© 2024 Listings courtesy of Canopy MLS as distributed by MLS GRID. All Rights Reserved.
Bought with Tamara Artist • Mynd Management
GET MORE INFORMATION




