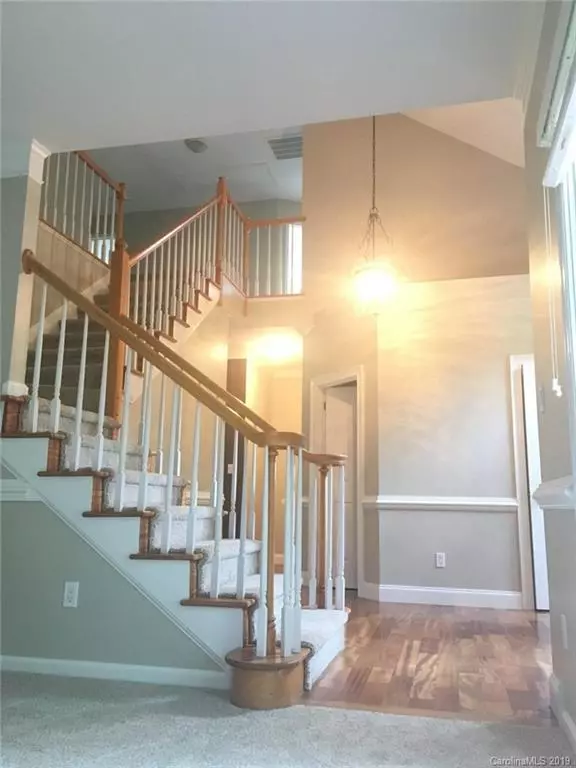For more information regarding the value of a property, please contact us for a free consultation.
4703 Avonwood LN Charlotte, NC 28270
Want to know what your home might be worth? Contact us for a FREE valuation!

Our team is ready to help you sell your home for the highest possible price ASAP
Key Details
Sold Price $474,000
Property Type Single Family Home
Sub Type Single Family Residence
Listing Status Sold
Purchase Type For Sale
Square Footage 3,227 sqft
Price per Sqft $146
Subdivision Providence Arbours
MLS Listing ID 3532104
Sold Date 10/24/19
Style Contemporary
Bedrooms 4
Full Baths 2
Half Baths 1
HOA Fees $24/ann
HOA Y/N 1
Year Built 1991
Lot Size 0.340 Acres
Acres 0.34
Property Description
This amazing home in Providence Arbours is one you won’t want to miss. This 4 bedroom, 2.5 bath home feels like new with freshly painted interior including walls, ceilings and trim plus all new carpet throughout. -Brazilian cherry hardwood floors; -Remodeled kitchen with stainless appliances, wine fridge, convection oven, granite countertops, upgraded cabinets with soft close drawers, walk-in pantry, Tuscan stone range hood and chef’s WOLF cooktop; -Coffered ceiling and wood burning fireplace in family room; -Master and laundry room on 2nd level; -Remodeled Master Bathroom. Oversized jetted tub, frameless style shower, dual under mount sinks with granite countertops; -Custom closet systems in master bedroom and 2nd bedroom; -Covered back porch with outdoor speakers; -Abundance of storage including huge walk-up loft in garage; -Plantation shutters in master bedroom; -Newer HVAC units still within the 10-year warranty; -Whole house surge protector; -Fully fenced, private backyard.
Location
State NC
County Mecklenburg
Interior
Interior Features Pantry, Vaulted Ceiling, Walk-In Closet(s), Walk-In Pantry
Heating Gas Water Heater
Flooring Carpet, Wood
Fireplace true
Appliance Convection Oven, Dishwasher, Disposal, Microwave, Refrigerator
Exterior
Exterior Feature Fence
Roof Type Composition
Parking Type Attached Garage, Garage - 2 Car
Building
Building Description Brick,Wood Siding, 2 Story
Foundation Block, Crawl Space
Sewer Public Sewer
Water Public
Architectural Style Contemporary
Structure Type Brick,Wood Siding
New Construction false
Schools
Elementary Schools Unspecified
Middle Schools Unspecified
High Schools Unspecified
Others
HOA Name Providence Arbours HOA
Acceptable Financing Cash, Conventional, FHA
Listing Terms Cash, Conventional, FHA
Special Listing Condition None
Read Less
© 2024 Listings courtesy of Canopy MLS as distributed by MLS GRID. All Rights Reserved.
Bought with Bertha Walker • Cottingham Chalk
GET MORE INFORMATION




