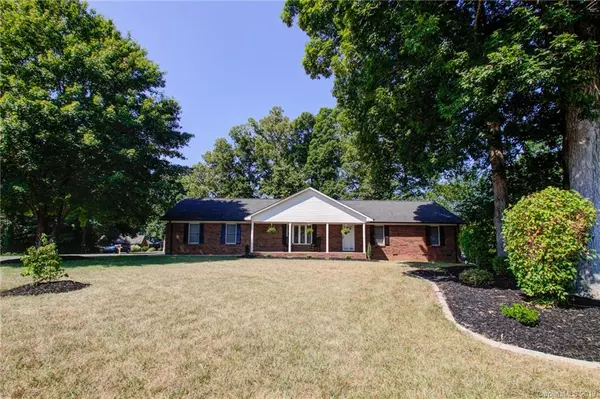For more information regarding the value of a property, please contact us for a free consultation.
8270 Graham RD Denver, NC 28037
Want to know what your home might be worth? Contact us for a FREE valuation!

Our team is ready to help you sell your home for the highest possible price ASAP
Key Details
Sold Price $286,500
Property Type Single Family Home
Sub Type Single Family Residence
Listing Status Sold
Purchase Type For Sale
Square Footage 1,800 sqft
Price per Sqft $159
Subdivision Cameron Heights
MLS Listing ID 3533709
Sold Date 09/24/19
Style Traditional
Bedrooms 3
Full Baths 2
HOA Fees $8/ann
HOA Y/N 1
Year Built 1993
Lot Size 0.478 Acres
Acres 0.478
Lot Dimensions 110x187x114x185
Property Description
Full brick home AND separate 24' x 24' detached garage on a big corner lot, in the heart of Denver. Open Floor plan in the main living area, new crown molding installed, pop corn ceilings removed. Massive kitchen with island cook top and beautiful abundance of granite counter tops. French doors open on to a 16' x 30' deck. Couldn't ask for a better location. Less than 5 minutes from public Lake Access (Beatties Ford Boat Landing), water park, frisbee golf, and walking trails. Quick 25 minute ride to Charlotte and easy access to Huntersville, Moorseville and Lincolnton. Rocking chair front porch, fresh landscaping, HVAC less than 5 years old. Don't waste your time! COME SEE THIS HOME ASAP!
Location
State NC
County Lincoln
Interior
Interior Features Attic Stairs Pulldown, Built Ins, Kitchen Island, Open Floorplan
Heating Heat Pump, Heat Pump
Flooring Carpet, Tile, Wood
Fireplace false
Appliance Cable Prewire, Ceiling Fan(s), Central Vacuum, Electric Cooktop, Dishwasher, Disposal, Electric Dryer Hookup, Plumbed For Ice Maker, Oven
Exterior
Exterior Feature Workshop
Community Features None
Roof Type Shingle
Parking Type Attached Garage, Detached, Garage - 2 Car, Parking Space - 4+
Building
Lot Description Corner Lot
Foundation Crawl Space
Sewer Septic Installed
Water Public
Architectural Style Traditional
New Construction false
Schools
Elementary Schools St. James
Middle Schools East Lincoln
High Schools East Lincoln
Others
HOA Name Cameron Heights HOA
Acceptable Financing Cash, Conventional, FHA, USDA Loan, VA Loan
Listing Terms Cash, Conventional, FHA, USDA Loan, VA Loan
Special Listing Condition None
Read Less
© 2024 Listings courtesy of Canopy MLS as distributed by MLS GRID. All Rights Reserved.
Bought with Tammy Sandy • Wilkinson ERA Real Estate
GET MORE INFORMATION




