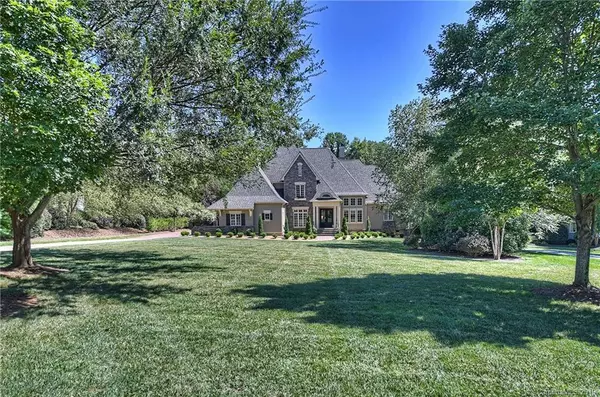For more information regarding the value of a property, please contact us for a free consultation.
131 Jeremy Point PL Mooresville, NC 28117
Want to know what your home might be worth? Contact us for a FREE valuation!

Our team is ready to help you sell your home for the highest possible price ASAP
Key Details
Sold Price $1,190,000
Property Type Single Family Home
Sub Type Single Family Residence
Listing Status Sold
Purchase Type For Sale
Square Footage 5,377 sqft
Price per Sqft $221
Subdivision The Point
MLS Listing ID 3540504
Sold Date 10/10/19
Bedrooms 4
Full Baths 4
Half Baths 1
Year Built 2002
Lot Size 1.050 Acres
Acres 1.05
Property Description
Stunning, custom 4 BR home on level 1.05 acre lot with deeded boat slip & outdoor living resort style in your own lush private sanctuary with fireplace, built in grill, heated salt water pool & putting green. Beautiful open floor plan with large light filled living areas, gleaming hardwoods and main level owner's suite. Two story foyer opens to formal dining room with butler's pantry, private home office, center great room with fireplace. Large gourmet kitchen with wine refrigerator, island seating, breakfast room and keeping room open to covered terrace for entertaining year round. Main level laundry and 2nd office off side entry. Upper level features 3 BR, 3 Full Baths, Bonus Room plus Media/Recreation Room. Three car garage and great storage throughout the home. Live your vacation at home every day in The Point, enjoy the world class amenities of this highly desired Lake Norman community. Deeded boat slip is just around the corner on Brick Kiln, Pier V #7.
Location
State NC
County Iredell
Body of Water Lake Norman
Interior
Interior Features Attic Stairs Pulldown, Attic Walk In, Built Ins, Garden Tub, Kitchen Island, Open Floorplan, Pantry, Walk-In Closet(s), Walk-In Pantry, Other
Heating Central
Flooring Carpet, Tile, Wood
Fireplaces Type Family Room, Living Room
Fireplace true
Appliance Gas Cooktop, Dishwasher, Disposal, Double Oven, Plumbed For Ice Maker, Microwave, Network Ready, Security System, Other
Exterior
Exterior Feature Fence, In-Ground Irrigation, Outdoor Fireplace, In Ground Pool, Other
Community Features Clubhouse, Fitness Center, Golf, Outdoor Pool, Tennis Court(s)
Waterfront Description Boat Slip (Deed)
Roof Type Shingle
Parking Type Attached Garage, Garage - 3 Car
Building
Lot Description Cul-De-Sac, Level, On Golf Course
Building Description Stucco,Stone, 2 Story
Foundation Crawl Space
Builder Name G. M. Helms
Sewer Septic Installed
Water Community Well
Structure Type Stucco,Stone
New Construction false
Schools
Elementary Schools Woodland Heights
Middle Schools Brawley
High Schools Lake Norman
Others
HOA Name Hawthorne Management
Acceptable Financing Conventional
Listing Terms Conventional
Special Listing Condition None
Read Less
© 2024 Listings courtesy of Canopy MLS as distributed by MLS GRID. All Rights Reserved.
Bought with Michelle Giolitti • NextHome At The Lake
GET MORE INFORMATION




