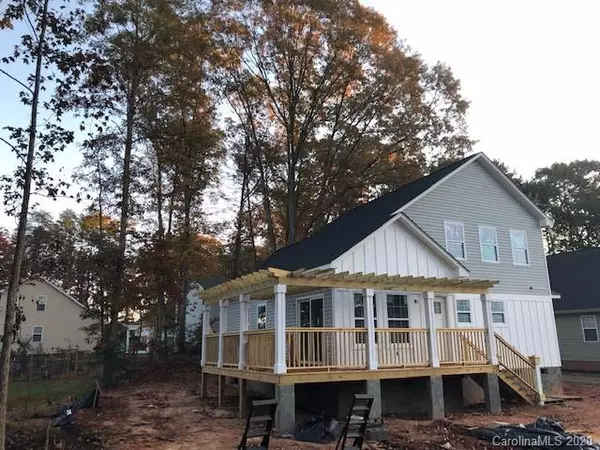For more information regarding the value of a property, please contact us for a free consultation.
7827 Katherine DR Denver, NC 28037
Want to know what your home might be worth? Contact us for a FREE valuation!

Our team is ready to help you sell your home for the highest possible price ASAP
Key Details
Sold Price $253,000
Property Type Single Family Home
Sub Type Single Family Residence
Listing Status Sold
Purchase Type For Sale
Square Footage 1,858 sqft
Price per Sqft $136
Subdivision Lake Haven
MLS Listing ID 3549792
Sold Date 04/01/20
Style Transitional
Bedrooms 3
Full Baths 2
Half Baths 1
Year Built 2019
Lot Size 0.255 Acres
Acres 0.255
Property Description
New home nearing completion. Vaulted 2 story greatroom, with open balcony overlook. 3BR+ bonus room & open loft. Polished granite countertops in kitchen with custom cabinetry and stainless steel appliances. Luxury Vinyl Plank flooring throughout, carpet in bedrooms. Very close to Lk Norman, also close to Westport Golf Course & Country Club and available fee membership to Westport Swim, tennis & Golf,& Duke Power boat launch. Depending on date of contract, possibility of buyer to potentially select some finish items, house painted Agreeable Gray 11/19/19, Buyer may still select carpet color and granite, etc., however contractor reserves right of original plan and selections. Agent related to seller. Also, be sure to show the house behind this property at 7706 Red Robin Trail, (MLS#3526679-$289,900), it has a huge detached two story garage!
Location
State NC
County Lincoln
Interior
Interior Features Vaulted Ceiling
Heating Heat Pump, Heat Pump
Flooring Tile, Vinyl
Appliance Ceiling Fan(s), Dishwasher, Electric Range, Plumbed For Ice Maker, Microwave, Electric Oven
Exterior
Community Features Lake
Roof Type Shingle
Parking Type Attached Garage, Garage - 1 Car
Building
Building Description Hardboard Siding,Vinyl Siding, 1.5 Story
Foundation Crawl Space
Builder Name The Home place of Lake Norman
Sewer Septic Installed
Water Well
Architectural Style Transitional
Structure Type Hardboard Siding,Vinyl Siding
New Construction true
Schools
Elementary Schools Unspecified
Middle Schools Unspecified
High Schools Unspecified
Others
Acceptable Financing Cash, Conventional
Listing Terms Cash, Conventional
Special Listing Condition None
Read Less
© 2024 Listings courtesy of Canopy MLS as distributed by MLS GRID. All Rights Reserved.
Bought with Deborah Little • Century 21 Murphy & Rudolph
GET MORE INFORMATION




