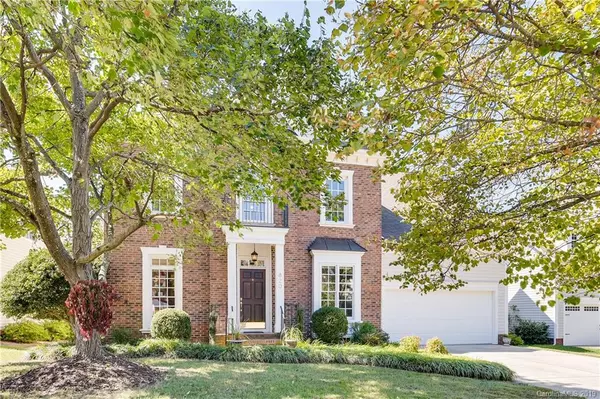For more information regarding the value of a property, please contact us for a free consultation.
820 Garbow CT #79 Charlotte, NC 28270
Want to know what your home might be worth? Contact us for a FREE valuation!

Our team is ready to help you sell your home for the highest possible price ASAP
Key Details
Sold Price $460,000
Property Type Single Family Home
Sub Type Single Family Residence
Listing Status Sold
Purchase Type For Sale
Square Footage 2,517 sqft
Price per Sqft $182
Subdivision Beverly Crest
MLS Listing ID 3552434
Sold Date 11/18/19
Style Transitional
Bedrooms 4
Full Baths 2
Half Baths 1
HOA Fees $55/ann
HOA Y/N 1
Year Built 1996
Lot Size 7,405 Sqft
Acres 0.17
Property Description
Located in the beautiful and sought after neighborhood of Beverly Crest this home is nestled on a cul-de-sac street, boasts a flat yard with manicured landscaping, and embodies charm at its best!
Offers 4 Bedrooms with Master suite on the main floor, an open layout with plentiful floor-to-ceiling windows, hardwood floors, a fully renovated laundry room, new carpeting upstairs, and a spacious 2 car garage. Large rooms, an abundance of natural light, and the incredible flow make this house a perfect home. In addition, the second floor offers an unfinished space which can easily be converted into a Bonus room or a Bedroom suite. Welcome home!
Location
State NC
County Mecklenburg
Interior
Interior Features Attic Walk In, Breakfast Bar, Garden Tub, Kitchen Island, Open Floorplan, Pantry, Tray Ceiling, Vaulted Ceiling, Walk-In Closet(s)
Heating Central, Multizone A/C, Zoned
Flooring Carpet, Tile, Wood
Fireplaces Type Gas Log, Great Room
Fireplace true
Appliance Cable Prewire, Ceiling Fan(s), CO Detector, Electric Cooktop, Dishwasher, Disposal, Electric Dryer Hookup, Plumbed For Ice Maker, Microwave, Refrigerator, Self Cleaning Oven
Exterior
Community Features Clubhouse, Lake, Outdoor Pool, Playground, Pond, Tennis Court(s), Walking Trails
Parking Type Attached Garage, Garage - 2 Car
Building
Lot Description Cul-De-Sac
Building Description Hardboard Siding, 2 Story
Foundation Crawl Space
Sewer Public Sewer
Water Public
Architectural Style Transitional
Structure Type Hardboard Siding
New Construction false
Schools
Elementary Schools Elizabeth Lane
Middle Schools South Charlotte
High Schools Providence
Others
HOA Name Cusick Mgmt
Acceptable Financing Cash, Conventional, FHA, VA Loan
Listing Terms Cash, Conventional, FHA, VA Loan
Special Listing Condition None
Read Less
© 2024 Listings courtesy of Canopy MLS as distributed by MLS GRID. All Rights Reserved.
Bought with Sadler Barnhardt • Cottingham Chalk
GET MORE INFORMATION




