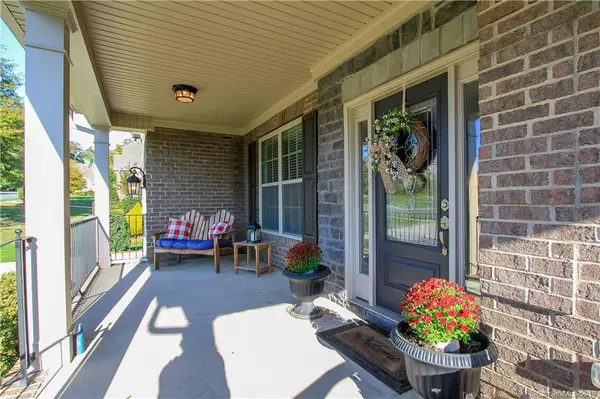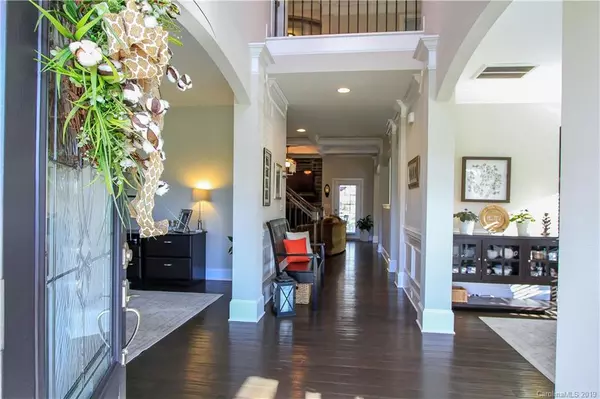For more information regarding the value of a property, please contact us for a free consultation.
9105 Arnsberg DR Waxhaw, NC 28173
Want to know what your home might be worth? Contact us for a FREE valuation!

Our team is ready to help you sell your home for the highest possible price ASAP
Key Details
Sold Price $510,000
Property Type Single Family Home
Sub Type Single Family Residence
Listing Status Sold
Purchase Type For Sale
Square Footage 3,631 sqft
Price per Sqft $140
Subdivision Anklin Forrest
MLS Listing ID 3566209
Sold Date 01/31/20
Style Traditional
Bedrooms 5
Full Baths 4
HOA Fees $51/ann
HOA Y/N 1
Year Built 2016
Lot Size 0.420 Acres
Acres 0.42
Property Description
This must see home is located in the beautifully established community of Anklin Forrest with mature trees, neighborhood pool with water features and covered/indoor pool house. Enjoy your large front porch or top back deck overlooking mature trees in the common area. This impeccably maintained home features a great room with coffered ceilings, raised hearth stone fireplace, upgraded cabinets and granite kitchen, first floor guest suite, laundry room and garage entry mud room with built in storage cubbies. The second floor master suite has a huge master bath, double vanity, large tile and glass shower and plenty of closet space. Along with the 3 additional large rooms upstairs is a bonus room with glass French doors. Hardwoods throughout first floor and second floor hall. The unfinished basements holds tons of possibilities. It is framed for a full bath, bedroom, recreation room, billiard, exercise room and more storage! A wonderful opportunity to make it your own.
Location
State NC
County Union
Interior
Interior Features Built Ins, Tray Ceiling
Heating Gas Water Heater, Multizone A/C, Zoned, Natural Gas
Flooring Carpet, Hardwood, Tile
Fireplaces Type Gas Log, Great Room
Appliance Ceiling Fan(s), Gas Cooktop, Dishwasher, Disposal, Exhaust Fan
Exterior
Exterior Feature In-Ground Irrigation
Community Features Outdoor Pool, Street Lights
Roof Type Shingle
Parking Type Attached Garage, Garage - 2 Car
Building
Lot Description Wooded, Wooded
Building Description Brick,Stone Veneer, 2 Story/Basement
Foundation Basement
Builder Name Essex
Sewer Public Sewer
Water Public
Architectural Style Traditional
Structure Type Brick,Stone Veneer
New Construction false
Schools
Elementary Schools Kensington
Middle Schools Cuthbertson
High Schools Cuthbertson
Others
HOA Name Cusick
Acceptable Financing Cash, Conventional
Listing Terms Cash, Conventional
Special Listing Condition None
Read Less
© 2024 Listings courtesy of Canopy MLS as distributed by MLS GRID. All Rights Reserved.
Bought with Mary Webster • Keller Williams Ballantyne Area
GET MORE INFORMATION




