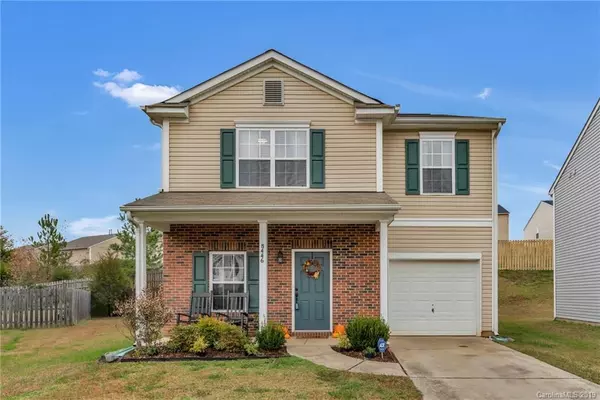For more information regarding the value of a property, please contact us for a free consultation.
8446 Ainsworth ST Charlotte, NC 28216
Want to know what your home might be worth? Contact us for a FREE valuation!

Our team is ready to help you sell your home for the highest possible price ASAP
Key Details
Sold Price $190,000
Property Type Single Family Home
Sub Type Single Family Residence
Listing Status Sold
Purchase Type For Sale
Square Footage 1,792 sqft
Price per Sqft $106
Subdivision Mcintyre
MLS Listing ID 3570188
Sold Date 12/27/19
Bedrooms 3
Full Baths 2
Half Baths 1
HOA Fees $53/mo
HOA Y/N 1
Year Built 2005
Lot Size 6,534 Sqft
Acres 0.15
Property Description
You wont be disappointed as soon as you walk into this well maintained 3 bed, 2.5 bath home on a cul-de-sac! This move-in ready home has neutral colors with a few accent walls that really liven up the decor. Beautiful laminate flooring throughout the dining and kitchen area flows right into the large laundry/mud room. Once you make your way upstairs you will walk into a great loft area that can be an office or kids play area. Large master, dual vanities and a soaking tub in the master bath. The secondary rooms are also sized well and have plenty of natural light. Fenced backyard and covered front porch. Best of all this home sits minutes from Northlake Mall, movie theaters and all the restaurants you desire! Community pool and recreational area.
Location
State NC
County Mecklenburg
Interior
Interior Features Attic Stairs Pulldown, Open Floorplan, Vaulted Ceiling, Walk-In Closet(s)
Heating Central
Flooring Carpet, Tile
Fireplaces Type Living Room
Fireplace true
Appliance Cable Prewire, Ceiling Fan(s), Dishwasher, Disposal, Electric Dryer Hookup, Microwave, Refrigerator, Security System
Exterior
Exterior Feature Fence
Community Features Outdoor Pool, Recreation Area
Parking Type Garage - 1 Car
Building
Lot Description Cul-De-Sac, Sloped
Building Description Brick Partial,Vinyl Siding, 2 Story
Foundation Slab
Sewer Public Sewer
Water Public
Structure Type Brick Partial,Vinyl Siding
New Construction false
Schools
Elementary Schools Hornets Nest
Middle Schools Ranson
High Schools Hopewell
Others
HOA Name Kuester
Acceptable Financing Cash, Conventional, FHA, VA Loan
Listing Terms Cash, Conventional, FHA, VA Loan
Special Listing Condition Relocation, None
Read Less
© 2024 Listings courtesy of Canopy MLS as distributed by MLS GRID. All Rights Reserved.
Bought with Richard Scola • Austin Banks Real Estate Company LLC
GET MORE INFORMATION




