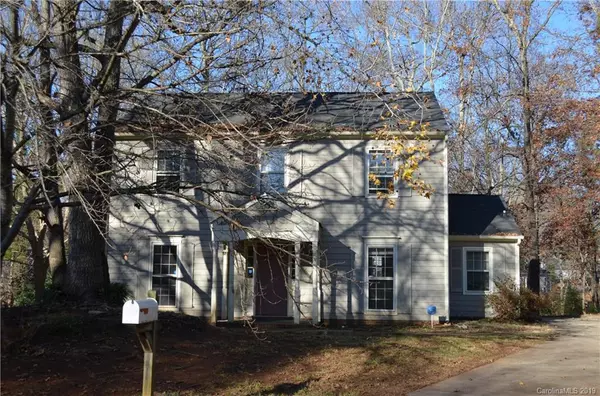For more information regarding the value of a property, please contact us for a free consultation.
4900 Rivergreen LN Charlotte, NC 28227
Want to know what your home might be worth? Contact us for a FREE valuation!

Our team is ready to help you sell your home for the highest possible price ASAP
Key Details
Sold Price $170,000
Property Type Single Family Home
Sub Type Single Family Residence
Listing Status Sold
Purchase Type For Sale
Square Footage 1,659 sqft
Price per Sqft $102
Subdivision Chestnut Lake
MLS Listing ID 3573225
Sold Date 01/10/20
Style Traditional
Bedrooms 3
Full Baths 2
Half Baths 1
Year Built 1985
Lot Size 0.450 Acres
Acres 0.45
Lot Dimensions 14x20x125x178x19x39x249
Property Description
This is your chance to rehab an affordable house. Home is located on a .45 acre lot with plenty of trees in the backyard and a large deck to enjoy the outdoors. Inside the home features a large great room, formal dining room and a kitchen with breakfast nook. Off the kitchen is the powder room and a laundry closet. Upstairs the master suite features two closets and private bathroom. Both secondary bedrooms have good size closets and there is a large linen closet in the hall. Home is convenient to WT Harris Blvd and Independence Blvd. Don't miss your chance to be a homeowner or buy a house to flip. HVAC is newer. Seller does not accept due diligence fees, but does allow a due diligence period. Sellers have verbally accepted an offer. I am just waiting for signatures to change in MLS.
Location
State NC
County Mecklenburg
Interior
Interior Features Attic Stairs Pulldown
Heating Central
Flooring Carpet
Fireplace false
Appliance Cable Prewire, Dishwasher, Disposal, Electric Dryer Hookup
Exterior
Roof Type Composition
Parking Type Driveway
Building
Lot Description Cul-De-Sac
Building Description Hardboard Siding, 2 Story
Foundation Slab
Sewer Public Sewer
Water Public
Architectural Style Traditional
Structure Type Hardboard Siding
New Construction false
Schools
Elementary Schools Albemarle Road
Middle Schools Albemarle
High Schools Independence
Others
Acceptable Financing Cash, Conventional, FHA, VA Loan
Listing Terms Cash, Conventional, FHA, VA Loan
Special Listing Condition None
Read Less
© 2024 Listings courtesy of Canopy MLS as distributed by MLS GRID. All Rights Reserved.
Bought with Nicole Malara • Childers Realty
GET MORE INFORMATION




