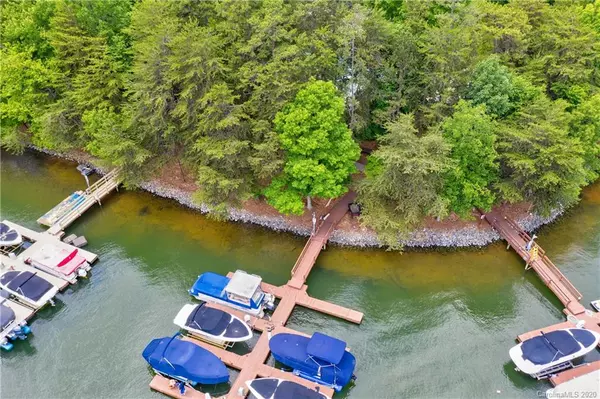For more information regarding the value of a property, please contact us for a free consultation.
8162 Buena Vista DR Denver, NC 28037
Want to know what your home might be worth? Contact us for a FREE valuation!

Our team is ready to help you sell your home for the highest possible price ASAP
Key Details
Sold Price $689,000
Property Type Single Family Home
Sub Type Single Family Residence
Listing Status Sold
Purchase Type For Sale
Square Footage 4,244 sqft
Price per Sqft $162
Subdivision Sailview
MLS Listing ID 3588251
Sold Date 08/12/20
Style Transitional
Bedrooms 4
Full Baths 3
Half Baths 1
HOA Fees $132/ann
HOA Y/N 1
Year Built 1999
Lot Size 0.530 Acres
Acres 0.53
Lot Dimensions 105x222x100x228
Property Description
Price Improvement! Motivated! Looking Gorgeous! This Beautiful Custom Home comes with your own DEEDED BOAT SLIP #44. Come Live the Lake Norman Lifestyle! Comfortable Elegance featuring an inviting Master suite w/ large sitting area and luxurious master bath. The great rm is perfect w/ gas logs fireplace and large beautiful windows offering views of your fantastic backyard. This is an entertainers dream home with Large eat-in gourmet kitchen, center island w/ gas cook-top, large deck w/Seasonal Water-view, updated styling and more! Beautiful Hardwood Floors throughout!. Finished Basement has Potential Second Living Area! w/ Bedroom, Full Bath, Billiard area, Huge Rec rm (Plumbed for Sink) gorgeous wood floors, walk in storage & sliding glass door to the beautiful backyard.The backyard features beautiful patio, walkway, fire-pit and fenced rear yard! Plenty of Room for a Pool! (The yard goes beyond fence) Sailview is active community. Come live the lake life! Home Warranty 2 years!
Location
State NC
County Lincoln
Body of Water Lake Norman
Interior
Interior Features Attic Stairs Pulldown, Open Floorplan
Heating Gas Hot Air Furnace, Multizone A/C, Zoned, Natural Gas
Flooring Carpet, Laminate, Hardwood, Tile, Wood
Fireplaces Type Gas Log, Great Room
Fireplace true
Appliance Cable Prewire, Ceiling Fan(s), Gas Cooktop, Dishwasher, Disposal, Electric Dryer Hookup, Plumbed For Ice Maker, Microwave, Self Cleaning Oven, Wall Oven
Exterior
Exterior Feature Fence, Fire Pit, In-Ground Irrigation, Shed(s)
Community Features Lake, Outdoor Pool, Playground, Recreation Area, Street Lights, Tennis Court(s), Walking Trails
Waterfront Description Boat Slip – Community,Boat Slip (Deed)
Roof Type Shingle
Parking Type Attached Garage, Garage - 2 Car, Garage Door Opener, Keypad Entry, Side Load Garage
Building
Lot Description Water View, Winter View, See Remarks
Building Description Brick, 2 Story/Basement
Foundation Basement, Basement Fully Finished
Builder Name Custom Built
Sewer County Sewer
Water County Water
Architectural Style Transitional
Structure Type Brick
New Construction false
Schools
Elementary Schools Rock Springs
Middle Schools North Lincoln
High Schools North Lincoln
Others
HOA Name Associa
Acceptable Financing Cash, Conventional, VA Loan
Listing Terms Cash, Conventional, VA Loan
Special Listing Condition None
Read Less
© 2024 Listings courtesy of Canopy MLS as distributed by MLS GRID. All Rights Reserved.
Bought with Robin Faison • Wilkinson ERA Real Estate
GET MORE INFORMATION




