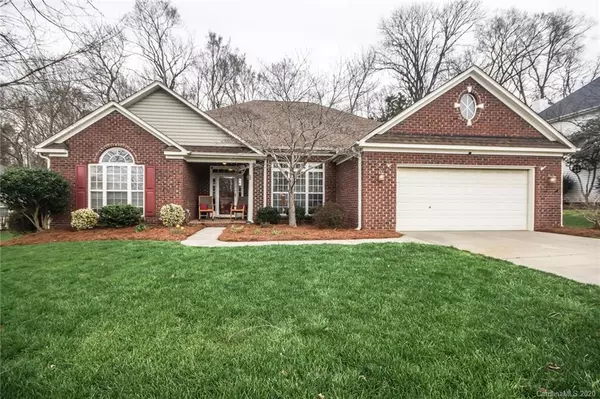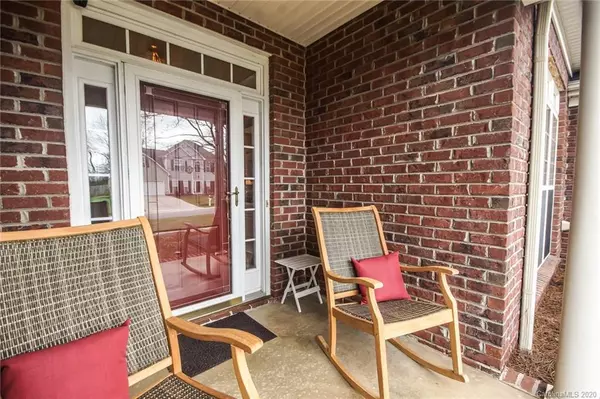For more information regarding the value of a property, please contact us for a free consultation.
3379 Garrett DR SW Concord, NC 28027
Want to know what your home might be worth? Contact us for a FREE valuation!

Our team is ready to help you sell your home for the highest possible price ASAP
Key Details
Sold Price $325,000
Property Type Single Family Home
Sub Type Single Family Residence
Listing Status Sold
Purchase Type For Sale
Square Footage 2,442 sqft
Price per Sqft $133
Subdivision Roberta Farms
MLS Listing ID 3591775
Sold Date 03/23/20
Style Ranch
Bedrooms 4
Full Baths 2
Half Baths 1
HOA Fees $29/qua
HOA Y/N 1
Year Built 1998
Lot Size 10,454 Sqft
Acres 0.24
Lot Dimensions .24
Property Description
Incredible curb appeal and size, this large ranch with 2400+ square feet is in such an ideal location. So many things to love - the brick front, new HVAC system, newer flooring in the living areas, open floor plan, beautiful, large screened porch, gorgeous front yard, and peaceful backyard both with irrigation system and plants blooming all seasons. The split bedroom plan has the master is on one side, and the THREE other bedrooms on the other side of the home. This home boasts a dining room, sitting room/office, breakfast nook with skylights, and large great room with high ceilings and fireplace. Close to everything - parks, shopping, schools main thoroughfares! Impeccably maintained and loved by just one owner, this home is one level living at its best.
Location
State NC
County Cabarrus
Interior
Interior Features Attic Stairs Pulldown, Built Ins, Garden Tub, Open Floorplan, Pantry, Skylight(s), Split Bedroom, Vaulted Ceiling
Heating Central, Gas Hot Air Furnace
Flooring Carpet, Laminate, Vinyl
Fireplaces Type Gas Log
Fireplace true
Appliance Ceiling Fan(s), Cable Prewire, Disposal, Dishwasher, Electric Dryer Hookup, Electric Range, Plumbed For Ice Maker, Microwave, Electric Oven
Exterior
Exterior Feature In-Ground Irrigation
Community Features Outdoor Pool, Playground
Parking Type Attached Garage, Driveway, Garage - 2 Car, Parking Space - 4+
Building
Building Description Brick Partial,Vinyl Siding, 1 Story
Foundation Slab
Builder Name Niblock
Sewer Public Sewer
Water Public
Architectural Style Ranch
Structure Type Brick Partial,Vinyl Siding
New Construction false
Schools
Elementary Schools Wolf Meadow
Middle Schools Harold E Winkler
High Schools Jay M. Robinson
Others
HOA Name hAWTHORNE MANAGEMENT
Acceptable Financing Cash, Conventional, FHA, VA Loan
Listing Terms Cash, Conventional, FHA, VA Loan
Special Listing Condition None
Read Less
© 2024 Listings courtesy of Canopy MLS as distributed by MLS GRID. All Rights Reserved.
Bought with Courtney Hedrick • Lantern Realty & Development LLC
GET MORE INFORMATION




