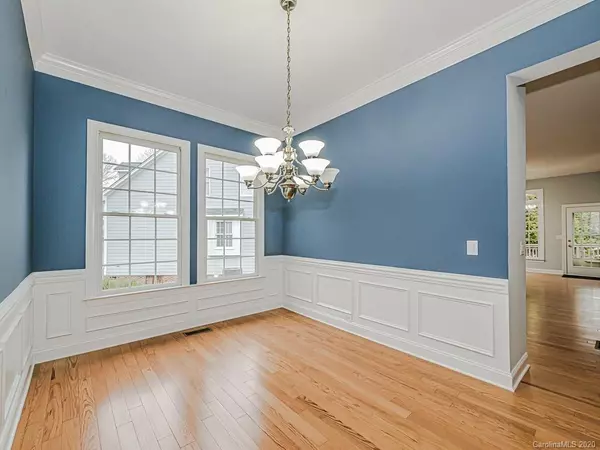For more information regarding the value of a property, please contact us for a free consultation.
4339 Esherwood LN Charlotte, NC 28270
Want to know what your home might be worth? Contact us for a FREE valuation!

Our team is ready to help you sell your home for the highest possible price ASAP
Key Details
Sold Price $450,000
Property Type Single Family Home
Sub Type Single Family Residence
Listing Status Sold
Purchase Type For Sale
Square Footage 2,703 sqft
Price per Sqft $166
Subdivision Providence Arbours
MLS Listing ID 3577338
Sold Date 05/15/20
Style Transitional
Bedrooms 4
Full Baths 2
Half Baths 1
HOA Fees $24/ann
HOA Y/N 1
Year Built 1998
Lot Size 0.337 Acres
Acres 0.337
Property Description
This home will sell quickly! Beautifully updated 4 Bedroom Brick Ranch style one-level home in Providence Arbours in excellent condition. Open floor plan with vaulted ceilings. You will be impressed. Updates include new paint throughout the interior, granite counters, new gas cooktop and new sink. New carpet in the bedrooms. Tile entry. Wood floors in Great room, Dining room and Kitchen. Gas fireplace. Super size Master suite.
Two-car Garage with vaulted ceiling and built-ins for storage and a workshop. Located near I-485 and the new Waverly Shopping. Great school assignments. Ready for Quick Sale.
Location
State NC
County Mecklenburg
Interior
Interior Features Attic Stairs Pulldown, Garage Shop, Kitchen Island, Open Floorplan, Pantry, Split Bedroom, Vaulted Ceiling, Walk-In Closet(s)
Heating Central, Gas Hot Air Furnace
Flooring Carpet, Hardwood, Tile, Vinyl
Fireplaces Type Gas Log, Vented, Great Room
Fireplace true
Appliance Ceiling Fan(s), CO Detector, Gas Cooktop, Dishwasher, Disposal, Down Draft, Electric Dryer Hookup, Exhaust Fan, Plumbed For Ice Maker, Microwave, Oven, Wall Oven
Exterior
Exterior Feature Fence, Workshop
Community Features Sidewalks, Street Lights
Roof Type Composition
Parking Type Attached Garage, Driveway, Garage - 2 Car, Garage Door Opener, Side Load Garage
Building
Lot Description Wooded
Building Description Brick Partial,Wood Siding, 1 Story
Foundation Crawl Space
Builder Name Weekley
Sewer Public Sewer
Water Public
Architectural Style Transitional
Structure Type Brick Partial,Wood Siding
New Construction false
Schools
Elementary Schools Providence Spring
Middle Schools Crestdale
High Schools Providence
Others
HOA Name Cedar Mgmt Group
Acceptable Financing Cash, Conventional
Listing Terms Cash, Conventional
Special Listing Condition Estate
Read Less
© 2024 Listings courtesy of Canopy MLS as distributed by MLS GRID. All Rights Reserved.
Bought with Chris Simmons • Keller Williams South Park
GET MORE INFORMATION




