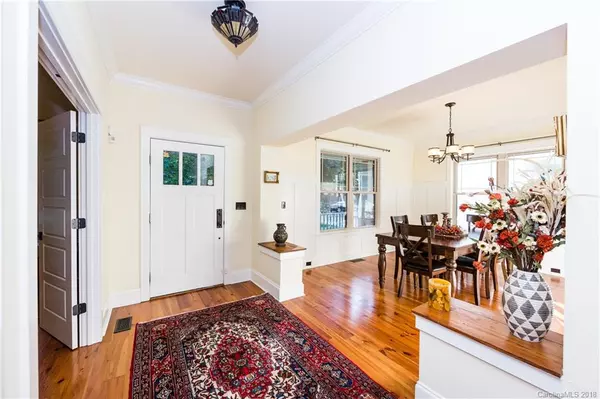For more information regarding the value of a property, please contact us for a free consultation.
3607 Spokeshave LN Matthews, NC 28105
Want to know what your home might be worth? Contact us for a FREE valuation!

Our team is ready to help you sell your home for the highest possible price ASAP
Key Details
Sold Price $405,000
Property Type Single Family Home
Sub Type Single Family Residence
Listing Status Sold
Purchase Type For Sale
Square Footage 2,886 sqft
Price per Sqft $140
Subdivision Providence Ridge
MLS Listing ID 3433193
Sold Date 02/12/19
Style Transitional
Bedrooms 3
Full Baths 3
Half Baths 1
Year Built 2008
Lot Size 0.870 Acres
Acres 0.87
Lot Dimensions 257x138x256x160
Property Description
Custom built home situated on almost an acre w/in minutes of everything. Beautiful private lot in a community of similar homes all w/large lots & unique design. This home will impress. Front porch greets you. Gleaming antique heart of pine floors throughout. Dining room w/craftsman style moldings w/lovely windows bringing in lots of natural light. Study off the foyer w/ walk in closet. Great room w/gas fireplace opens to Chefs kitchen & breakfast area. Kitchen w/granite counter tops, AGA 36" gas range, butlers panty & large walk in pantry. Bright breakfast area. French door leads to covered open porch overlooking private backyard. Upstairs Master Retreat is huge w/walk in closet w/organizer, sitting area & tons of windows. Master bath w/separate vanities, tub and shower. Secondary BR's each w/walk-ins & private BA. Top of the stairs features built-in linen cupboard w/light feature. Spacious laundry rm up. Deck off kit leads to breezeway to the oversized 2 car garage.
Location
State NC
County Mecklenburg
Interior
Interior Features Breakfast Bar, Cable Available, Garden Tub, Open Floorplan, Walk-In Closet(s), Walk-In Pantry
Flooring Tile, Wood
Fireplaces Type Gas Log, Great Room
Fireplace true
Appliance Cable Prewire, Ceiling Fan(s), CO Detector, Dishwasher, Disposal, Electric Dryer Hookup, Plumbed For Ice Maker
Exterior
Exterior Feature Deck
Parking Type Detached, Garage - 2 Car
Building
Lot Description Private, Wooded
Building Description Hardboard Siding, 2 Story
Foundation Crawl Space
Sewer Public Sewer
Water Public
Architectural Style Transitional
Structure Type Hardboard Siding
New Construction false
Schools
Elementary Schools Mckee Road
Middle Schools J.M. Robinson
High Schools Providence
Others
Acceptable Financing Cash, Conventional, VA Loan
Listing Terms Cash, Conventional, VA Loan
Special Listing Condition None
Read Less
© 2024 Listings courtesy of Canopy MLS as distributed by MLS GRID. All Rights Reserved.
Bought with Curt Seifart • Helen Adams Realty
GET MORE INFORMATION




