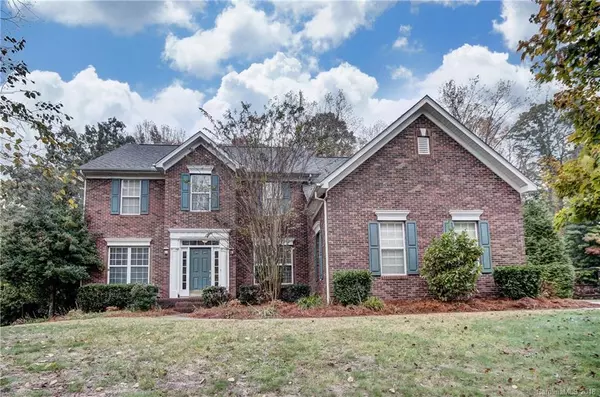For more information regarding the value of a property, please contact us for a free consultation.
1811 Mountain Trail DR Charlotte, NC 28214
Want to know what your home might be worth? Contact us for a FREE valuation!

Our team is ready to help you sell your home for the highest possible price ASAP
Key Details
Sold Price $423,000
Property Type Single Family Home
Sub Type Single Family Residence
Listing Status Sold
Purchase Type For Sale
Square Footage 2,927 sqft
Price per Sqft $144
Subdivision Mt Isle Harbor
MLS Listing ID 3450513
Sold Date 02/15/19
Style Traditional
Bedrooms 5
Full Baths 3
HOA Fees $46/ann
HOA Y/N 1
Year Built 1999
Lot Size 0.500 Acres
Acres 0.5
Property Description
Welcome Home! This 5 Bedroom 3 Bathroom 3 Car Garage home features your very own saltwater POOL with WATERFALL, and unfinished WALKOUT Basement!
This 5,000+ total sqft home is a RARE find in this waterfront community. Featuring new hardwood floors on the main level, two-story Great Room w/ fireplace, Kitchen w/ granite countertops, island, gas range and SS appliances. Laundry Room, 5th Bedroom, and Full Bath. Upstairs has Master Bedroom w/ new hardwood floors, private full bath and walk-in closet. 3 Bedrooms, Full Bath and Bonus Room. Basement features a Media Room, Workshop w/ cabinets and tons of space.
Outdoor living space is perfect for entertaining. Includes a saltwater Pool w/ Waterfall, Covered Patio w/ Hot Tub, large newly painted deck w/ gazebo, fenced back yard, and wooded lot. Beautiful year-round view of the wooded common space across the street. Mt Isle Harbor has amazing amenities. Minutes to Uptown, Whitewater Center and the Airport. Video Tour available!
Location
State NC
County Mecklenburg
Interior
Interior Features Attic Stairs Pulldown, Basement Shop, Cable Available, Garage Shop, Kitchen Island, Open Floorplan, Vaulted Ceiling, Walk-In Closet(s), Other
Heating Central
Flooring Carpet, Tile, Wood
Fireplaces Type Great Room
Fireplace true
Appliance Cable Prewire, Ceiling Fan(s), Gas Cooktop, Dishwasher, Disposal
Exterior
Exterior Feature Deck, Fence, In Ground Pool, Other
Community Features Clubhouse, Lake, Playground, Pool, Recreation Area, Sidewalks, Street Lights, Tennis Court(s), Walking Trails, Other
Parking Type Garage - 3 Car, Garage Door Opener, Side Load Garage
Building
Lot Description Private, Wooded, Views, Wooded
Building Description Vinyl Siding, 2 Story/Basement
Foundation Basement, Basement Outside Entrance, Basement Partially Finished
Sewer Public Sewer
Water Public
Architectural Style Traditional
Structure Type Vinyl Siding
New Construction false
Schools
Elementary Schools Mountain Island Lake Academy
Middle Schools Coulwood
High Schools Hopewell
Others
HOA Name Hawthorne Management Company
Acceptable Financing Cash, Conventional
Listing Terms Cash, Conventional
Special Listing Condition None
Read Less
© 2024 Listings courtesy of Canopy MLS as distributed by MLS GRID. All Rights Reserved.
Bought with Betsy Jasinski • Highgarden Real Estate
GET MORE INFORMATION




