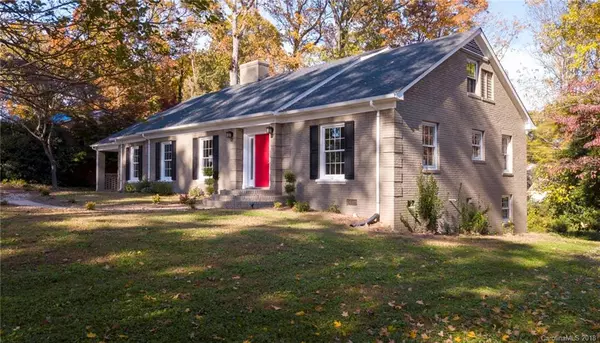For more information regarding the value of a property, please contact us for a free consultation.
6101 Glenridge RD Charlotte, NC 28211
Want to know what your home might be worth? Contact us for a FREE valuation!

Our team is ready to help you sell your home for the highest possible price ASAP
Key Details
Sold Price $474,900
Property Type Single Family Home
Sub Type Single Family Residence
Listing Status Sold
Purchase Type For Sale
Square Footage 3,555 sqft
Price per Sqft $133
Subdivision Stonehaven
MLS Listing ID 3453446
Sold Date 03/01/19
Style Traditional
Bedrooms 4
Full Baths 3
Half Baths 1
Construction Status Completed
Abv Grd Liv Area 3,555
Year Built 1957
Lot Size 0.410 Acres
Acres 0.41
Lot Dimensions 98X173X110X175
Property Description
BETTER THAN BRAND NEW Sardis home near Providence Day school. This home has been completely remodeled with over $100,000 in renovations. This 1950's home has all the style & character with today's modern conveniences. As you enter the home you will be overwhelmed by how the original hardwood floors have been restored. The gourmet kitchen is every chef's dream with granite counter tops, new cabinets, & all new stainless appliances. The luxurious master suite includes a large walk-in closet, crown molding, 5 1/2 inch base boards, large walk-in shower with pebbled floor, tiled surround, glass door, new cabinetry, herringbone pattern tiled floor, with his & her sinks. Enjoy sitting around the fire while watching the Panthers game in the family room or reading the paper out in the heated/cooled 4 season sunroom. The upstairs is equipped with a secondary entertaining space, two more bedrooms, a full bath & it's own flex space.
Location
State NC
County Mecklenburg
Zoning R3
Rooms
Main Level Bedrooms 2
Interior
Interior Features Built-in Features, Cable Prewire, Kitchen Island, Walk-In Closet(s)
Heating Central, Heat Pump
Cooling Ceiling Fan(s), Heat Pump
Flooring Carpet, Tile, Wood
Fireplaces Type Family Room, Wood Burning
Fireplace true
Appliance Dishwasher, Disposal, Electric Cooktop, Electric Water Heater, Refrigerator, Self Cleaning Oven, Wall Oven
Exterior
Waterfront Description None
Roof Type Shingle
Parking Type Carport, Garage Shop, Parking Space(s)
Building
Lot Description Level, Private, Wooded
Foundation Crawl Space
Sewer Public Sewer
Water City
Architectural Style Traditional
Level or Stories Two
Structure Type Brick Full,Fiber Cement
New Construction false
Construction Status Completed
Schools
Elementary Schools Rama Road
Middle Schools Mcclintock
High Schools East Mecklenburg
Others
Acceptable Financing Cash, Conventional
Listing Terms Cash, Conventional
Special Listing Condition None
Read Less
© 2024 Listings courtesy of Canopy MLS as distributed by MLS GRID. All Rights Reserved.
Bought with Non Member • MLS Administration
GET MORE INFORMATION




