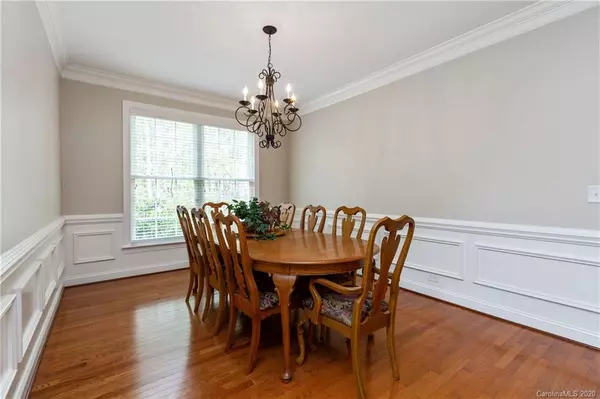For more information regarding the value of a property, please contact us for a free consultation.
7854 Shelter Cove LN Denver, NC 28037
Want to know what your home might be worth? Contact us for a FREE valuation!

Our team is ready to help you sell your home for the highest possible price ASAP
Key Details
Sold Price $680,000
Property Type Single Family Home
Sub Type Single Family Residence
Listing Status Sold
Purchase Type For Sale
Square Footage 6,108 sqft
Price per Sqft $111
Subdivision Sailview
MLS Listing ID 3608380
Sold Date 06/03/20
Style Transitional
Bedrooms 5
Full Baths 4
Half Baths 1
HOA Fees $67/ann
HOA Y/N 1
Year Built 2005
Lot Size 1.120 Acres
Acres 1.12
Lot Dimensions Irregular
Property Description
Gorgeous property in Sailview with so much to offer~cul-de-sac lot, 1.12 acres, in ground pool, fully finished basement, deeded boat slip, Master on main floor. The lot is gigantic and private, the pool deck is newly refinished. The main level offers a gorgeous winding staircase entry, large great room w/huge windows, plus a private office space. Four bedrooms upstairs (one has W/D connection) plus separate bed/bonus. Tankless gas water heater, plus newer HVAC units. Fully finished basement is beyond spacious, with wood laminate flooring perfect for recreation and entering from pool area. Basement offers a full kitchen in addition to media room, plus plenty of space for ping pong, billiards, air hockey etc. Ample storage also for pool and lake gear. Large 3 car garage. Sailview is a premier Denver community with many activities that appeal to all ages including sidewalks throughout, tennis, pool and community boat slips. Lake living at its finest!
Location
State NC
County Lincoln
Interior
Interior Features Attic Stairs Pulldown, Drop Zone, Kitchen Island, Pantry, Tray Ceiling, Walk-In Closet(s), Walk-In Pantry, Window Treatments
Heating Central, Gas Hot Air Furnace, Heat Pump
Flooring Carpet, Laminate, Tile, Wood
Fireplaces Type Great Room
Fireplace true
Appliance Ceiling Fan(s), Electric Cooktop, Dishwasher, Disposal, Dryer, Electric Dryer Hookup, Plumbed For Ice Maker, Oven, Refrigerator, Self Cleaning Oven, Wall Oven, Washer
Exterior
Exterior Feature In Ground Pool, Wired Internet Available
Community Features Clubhouse, Lake, Outdoor Pool, Picnic Area, Playground, Recreation Area, Sidewalks, Street Lights, Tennis Court(s)
Waterfront Description Boat Slip (Deed)
Roof Type Shingle
Parking Type Attached Garage, Garage - 3 Car, Side Load Garage
Building
Lot Description Cul-De-Sac, Lake Access, Wooded
Building Description Brick, 2 Story/Basement
Foundation Basement Fully Finished
Builder Name David Weekley
Sewer County Sewer
Water County Water
Architectural Style Transitional
Structure Type Brick
New Construction false
Schools
Elementary Schools Rock Springs
Middle Schools North Lincoln
High Schools North Lincoln
Others
HOA Name Associa Carolinas
Acceptable Financing Cash, Conventional
Listing Terms Cash, Conventional
Special Listing Condition None
Read Less
© 2024 Listings courtesy of Canopy MLS as distributed by MLS GRID. All Rights Reserved.
Bought with Suzanne Lindros • Ivester Jackson Properties
GET MORE INFORMATION




