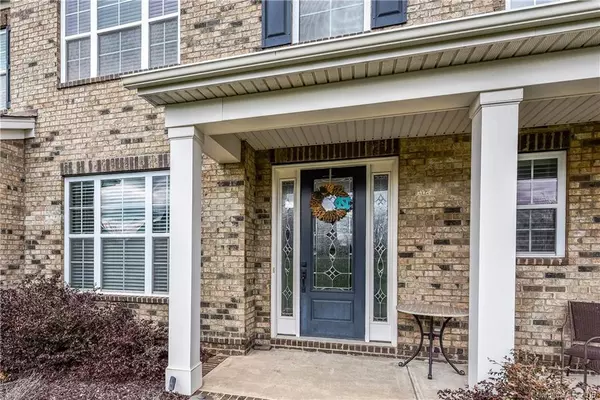For more information regarding the value of a property, please contact us for a free consultation.
7408 Spice Bush CT Waxhaw, NC 28173
Want to know what your home might be worth? Contact us for a FREE valuation!

Our team is ready to help you sell your home for the highest possible price ASAP
Key Details
Sold Price $393,000
Property Type Single Family Home
Sub Type Single Family Residence
Listing Status Sold
Purchase Type For Sale
Square Footage 2,875 sqft
Price per Sqft $136
Subdivision Weddington Trace
MLS Listing ID 3465909
Sold Date 02/12/19
Style Transitional
Bedrooms 4
Full Baths 3
HOA Fees $82/qua
HOA Y/N 1
Year Built 2011
Lot Size 0.460 Acres
Acres 0.46
Property Description
"The early bird gets the worm!" Come see this gorgeous home situated on a large, fenced and flat cul de sac lot! Darling covered wrap around front porch! Open floor plan spills outdoors onto the 16x16 screen porch for additional space to enjoy and entertain! Beautiful brick paver patio with a built-in firepit which overlooks the huge back yard! Kitchen boasts lovely white cabinets, granite countertops, stainless double ovens, gas cooktop and dishwasher! Large kitchen island is perfect for gathering! Cozy but spacious Master Suite is complete with solid surface dual vanities and garden tub, spacious shower and very large walk in closet! Large secondary bedrooms both have walk in closets and share a nice size bathroom. Upstairs laundry is roomy and bright which will make laundry time pleasant and fun! Most importantly, the average price in 2018 for Weddington Trace is $515,000 so you can feel confident investing in this home while enjoying all it has to offer!
Location
State NC
County Union
Interior
Interior Features Cable Available, Garden Tub, Kitchen Island, Open Floorplan, Pantry, Walk-In Closet(s)
Heating Central
Flooring Hardwood, Tile
Fireplaces Type Gas Log, Great Room
Fireplace true
Appliance Cable Prewire, Ceiling Fan(s), Gas Cooktop, Dishwasher, Disposal, Double Oven, Plumbed For Ice Maker, Microwave, Self Cleaning Oven
Exterior
Exterior Feature Fence, Fire Pit, In-Ground Irrigation
Community Features Clubhouse, Pool, Tennis Court(s)
Parking Type Attached Garage, Driveway, Garage - 3 Car, Garage Door Opener, Keypad Entry, Side Load Garage
Building
Lot Description Cul-De-Sac, Level, Wooded
Building Description Fiber Cement, 2 Story
Foundation Slab
Sewer County Sewer
Water County Water
Architectural Style Transitional
Structure Type Fiber Cement
New Construction false
Schools
Elementary Schools New Town
Middle Schools Cuthbertson
High Schools Cuthbertson
Others
HOA Name Braesael
Acceptable Financing Cash, Conventional
Listing Terms Cash, Conventional
Special Listing Condition None
Read Less
© 2024 Listings courtesy of Canopy MLS as distributed by MLS GRID. All Rights Reserved.
Bought with Montana Aydlett • Knock Homes
GET MORE INFORMATION




