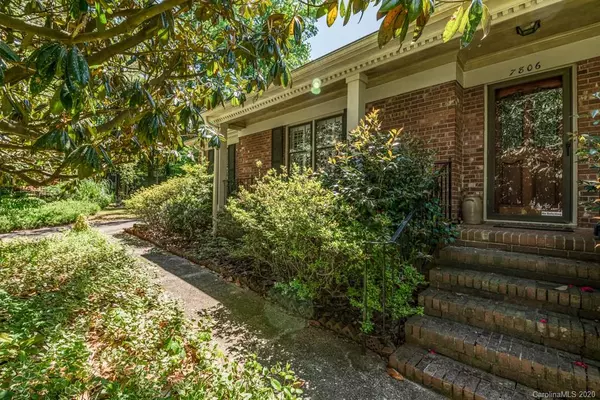For more information regarding the value of a property, please contact us for a free consultation.
7806 Snowden LN Charlotte, NC 28270
Want to know what your home might be worth? Contact us for a FREE valuation!

Our team is ready to help you sell your home for the highest possible price ASAP
Key Details
Sold Price $313,000
Property Type Single Family Home
Sub Type Single Family Residence
Listing Status Sold
Purchase Type For Sale
Square Footage 2,389 sqft
Price per Sqft $131
Subdivision Olde Heritage
MLS Listing ID 3616076
Sold Date 07/15/20
Style Ranch
Bedrooms 3
Full Baths 2
Year Built 1972
Lot Size 0.439 Acres
Acres 0.439
Property Description
Immaculate, lovingly maintained Ranch in Olde Heritage ready for your personal touches.3 BR,2 full Baths on a cul-de-sac lot makes for easy living.No HOA!Generous size master and updated master bath with walk-in shower.Kitchen could use updating but in fine working order, generous pantry with easy access to laundry room.Beautiful hardwoods and wood burning fireplace.Office/flex room as well as an additional room off the garage both of which could be used as 4th bedroom (no closet).Plantation shutters.Pull down attic with lots of storage.Fenced back yard is a private oasis.1-car side load garage and extra parking in the driveway. Perfect for someone looking to move into the area and do some renovations.Great "bones""-new roof in 2010,new furnace in 2017.Beautiful tree-filled lot.Quiet part of Charlotte,just off Sardis Rd. just minutes from SouthPark,Cotswold & Monroe Rd. Fireplace sold as is, no known issues. Listing agent related to seller.
Location
State NC
County Mecklenburg
Interior
Heating Gas Hot Air Furnace, Gas Water Heater, Heat Pump
Flooring Carpet, Tile, Vinyl, Wood
Fireplaces Type Family Room, Insert
Fireplace true
Appliance Electric Cooktop, Electric Dryer Hookup, Electric Oven, Plumbed For Ice Maker, Refrigerator
Exterior
Exterior Feature Fence
Roof Type Shingle
Parking Type Attached Garage, Driveway, Garage - 1 Car, Side Load Garage
Building
Lot Description Cul-De-Sac, Level, Wooded
Building Description Brick, 1 Story
Foundation Crawl Space
Sewer Public Sewer
Water Public
Architectural Style Ranch
Structure Type Brick
New Construction false
Schools
Elementary Schools Lansdowne
Middle Schools Mcclintock
High Schools East Mecklenburg
Others
Acceptable Financing Cash, Conventional
Listing Terms Cash, Conventional
Special Listing Condition None
Read Less
© 2024 Listings courtesy of Canopy MLS as distributed by MLS GRID. All Rights Reserved.
Bought with Jennie Guice • Helen Adams Realty
GET MORE INFORMATION




