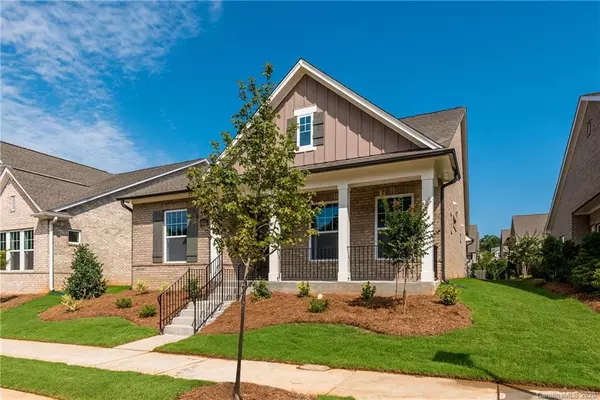For more information regarding the value of a property, please contact us for a free consultation.
1037 Greenbridge DR Matthews, NC 28105
Want to know what your home might be worth? Contact us for a FREE valuation!

Our team is ready to help you sell your home for the highest possible price ASAP
Key Details
Sold Price $408,000
Property Type Single Family Home
Sub Type Single Family Residence
Listing Status Sold
Purchase Type For Sale
Square Footage 1,719 sqft
Price per Sqft $237
Subdivision Eden Hall
MLS Listing ID 3614197
Sold Date 10/19/20
Style Modern,Traditional
Bedrooms 2
Full Baths 2
Construction Status Under Construction
HOA Fees $180/mo
HOA Y/N 1
Abv Grd Liv Area 1,719
Year Built 2020
Lot Size 5,052 Sqft
Acres 0.116
Property Description
Welcome to low-maintenance living within walking distance of the shops, restaurants and microbreweries of downtown Matthews. This Oakhurst is the perfect ranch style home! The Gourmet kitchen features a stainless gas cooktop/hood, wall oven with built-in micro above, dishwasher and a large island. Perfect for entertaining or just enjoying a snack. You'll love the beautiful 5" plank, hickory floors flowing through the entry, kitchen, dining, family room, study and even the generous owners retreat! Enjoy the conservation view while sipping a morning cup of coffee on the front porch then in the afternoon, grab your apron and barbecue out back (there's a porch there too). And guess what? The back yard can be fenced. This is "Right Sizing" at it's finest! Come see this brand new plan today before it's gone!
Location
State NC
County Mecklenburg
Zoning RV-S
Rooms
Main Level Bedrooms 2
Interior
Interior Features Breakfast Bar, Cable Prewire, Kitchen Island, Open Floorplan, Tray Ceiling(s), Walk-In Closet(s)
Heating Central, Forced Air, Natural Gas, Zoned
Cooling Zoned
Flooring Carpet, Tile, Wood
Fireplace false
Appliance Dishwasher, Electric Water Heater, Gas Cooktop, Gas Oven, Gas Range, Microwave, Wall Oven
Exterior
Garage Spaces 2.0
Community Features Pond, Sidewalks, Street Lights, Walking Trails, Other
Utilities Available Cable Available
Roof Type Shingle
Parking Type Driveway, Attached Garage
Garage true
Building
Foundation Slab
Builder Name David Weekley Homes
Sewer Public Sewer
Water City
Architectural Style Modern, Traditional
Level or Stories One
Structure Type Brick Partial,Hardboard Siding
New Construction true
Construction Status Under Construction
Schools
Elementary Schools Matthews
Middle Schools Unspecified
High Schools Butler
Others
Acceptable Financing Cash, Conventional, VA Loan
Listing Terms Cash, Conventional, VA Loan
Special Listing Condition None
Read Less
© 2024 Listings courtesy of Canopy MLS as distributed by MLS GRID. All Rights Reserved.
Bought with Andrew Rosen • Allen Tate SouthPark
GET MORE INFORMATION




