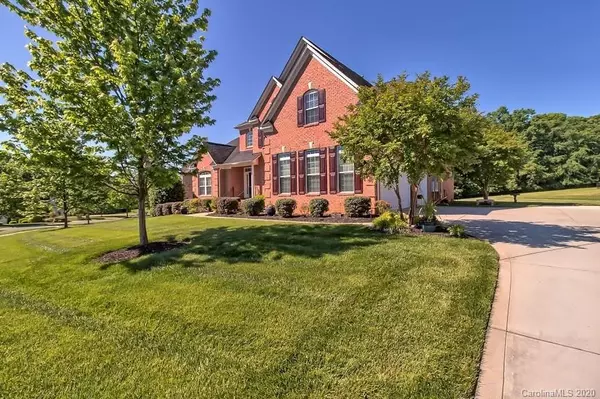For more information regarding the value of a property, please contact us for a free consultation.
7122 Yellowhorn TRL Waxhaw, NC 28173
Want to know what your home might be worth? Contact us for a FREE valuation!

Our team is ready to help you sell your home for the highest possible price ASAP
Key Details
Sold Price $555,000
Property Type Single Family Home
Sub Type Single Family Residence
Listing Status Sold
Purchase Type For Sale
Square Footage 3,896 sqft
Price per Sqft $142
Subdivision Weddington Trace
MLS Listing ID 3615953
Sold Date 06/30/20
Style Transitional
Bedrooms 4
Full Baths 3
Half Baths 1
HOA Fees $89/qua
HOA Y/N 1
Year Built 2009
Lot Size 0.510 Acres
Acres 0.51
Property Description
Stunning- extremely well maintained all brick home on .51 acre lot. Quality custom built & "Move In Ready" with all new fresh paint. Open Floor Plan w/ Huge Mstr Down & sitting room. Great Room w/gas log fireplace, built-ins, Plantation shutters, that opens to the Kit & Breakfast Rm. Double wall ovens, 5-burner gas cooktop, exquisite granite counters- tile backsplash, walk-in pantry & huge island Gleaming hardwood floors on Main! Study on Main or could be a LR! Mstr has tray ceiling, h & h closets, large Bath with granite counters , 2 vanities. Laundry, Butlers Pantry & DR complete main level. Upstairs huge storage room & 3 secondary bdrms, one that is ensuite & two joined with a Jack n Jill bath. Deck. Central Vacuum. pull-down attic. Extra large 3-car finished garage w/epoxy flooring. Private well for Irrigation. Come be a part of a great neighborhood with tons of amenities
Location
State NC
County Union
Interior
Interior Features Attic Stairs Pulldown, Attic Walk In, Breakfast Bar, Built Ins, Cable Available, Garden Tub, Kitchen Island, Open Floorplan, Split Bedroom, Tray Ceiling, Walk-In Closet(s), Walk-In Pantry
Heating Central, Gas Hot Air Furnace, Multizone A/C, Zoned, Natural Gas
Flooring Carpet, Tile, Wood
Fireplaces Type Gas Log, Great Room, Gas
Fireplace true
Appliance Cable Prewire, Ceiling Fan(s), Central Vacuum, Gas Cooktop, Double Oven, Microwave, Natural Gas, Wall Oven
Exterior
Exterior Feature In-Ground Irrigation
Community Features Clubhouse, Fitness Center, Pond, Street Lights, Walking Trails
Roof Type Shingle
Parking Type Attached Garage, Garage Door Opener, Parking Space - 4+, Side Load Garage
Building
Building Description Brick, 2 Story
Foundation Crawl Space
Sewer County Sewer
Water County Water
Architectural Style Transitional
Structure Type Brick
New Construction false
Schools
Elementary Schools New Town
Middle Schools Cuthbertson
High Schools Cuthbertson
Others
HOA Name Henderson Properties
Acceptable Financing Cash, Conventional, FHA, VA Loan
Listing Terms Cash, Conventional, FHA, VA Loan
Special Listing Condition None
Read Less
© 2024 Listings courtesy of Canopy MLS as distributed by MLS GRID. All Rights Reserved.
Bought with Karin Hull • RE/MAX Executive
GET MORE INFORMATION




