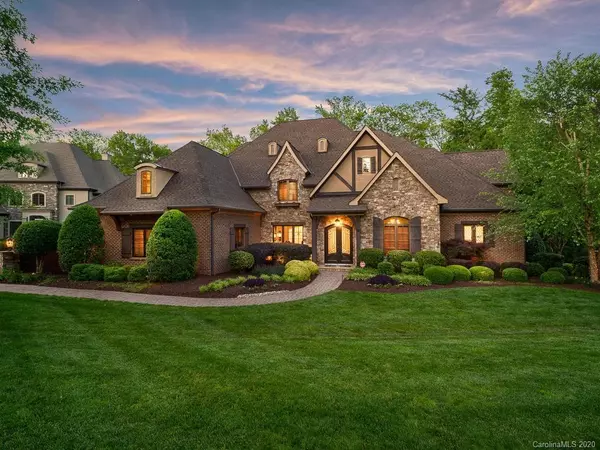For more information regarding the value of a property, please contact us for a free consultation.
9028 Pine Laurel DR Matthews, NC 28104
Want to know what your home might be worth? Contact us for a FREE valuation!

Our team is ready to help you sell your home for the highest possible price ASAP
Key Details
Sold Price $1,725,000
Property Type Single Family Home
Sub Type Single Family Residence
Listing Status Sold
Purchase Type For Sale
Square Footage 7,036 sqft
Price per Sqft $245
Subdivision Highgate
MLS Listing ID 3620412
Sold Date 07/28/20
Bedrooms 5
Full Baths 5
Half Baths 3
HOA Fees $79/ann
HOA Y/N 1
Year Built 2007
Lot Size 0.610 Acres
Acres 0.61
Property Description
Custom home in Highgate offers private luxury with high end finishes through out. Situated on a quiet cul-de-sac
the sprawling two story brick and stone home has it all. Foyer opens to stunning wood flooring flowing to executive office-study w/custom wood wainscoting and coffered ceiling. Light filled dining room is elegant w/a wine vault for entertaining. Chef's kitchen is spacious and bright w/dual islands and open to breakfast room, great room w/stone fireplace and gathering room w/fireplace. Private main level master bedroom suite offers owners spacious luxury. Upper level has room for all w/stunning media-recreation room, 3 bedroom suites each w/private bathrooms, bonus room, laundry, half bath and built-ins galore! Outdoor custom dream living space was created for family & friends w/pool-spa, covered cabana w/fireplace, pool house w/half bath, grilling area, screened in porch and private woods that back to a reserve. Resort style living awaits you every day w/this home!
Location
State NC
County Union
Interior
Interior Features Built Ins, Drop Zone, Kitchen Island, Open Floorplan, Tray Ceiling, Vaulted Ceiling, Walk-In Pantry, Wet Bar
Heating Central, Gas Hot Air Furnace
Flooring Carpet, Stone, Tile, Wood
Fireplaces Type Family Room, Great Room
Fireplace true
Appliance Bar Fridge, Ceiling Fan(s), Gas Cooktop, Dishwasher, Gas Oven, Microwave, Refrigerator
Exterior
Exterior Feature Fence, Hot Tub, In-Ground Irrigation, Outdoor Fireplace, In Ground Pool
Community Features Pond, Walking Trails
Parking Type Attached Garage, Garage - 3 Car
Building
Lot Description Cul-De-Sac, Level, Private, Wooded
Building Description Brick,Stucco,Stone, 2 Story
Foundation Crawl Space
Sewer County Sewer
Water County Water
Structure Type Brick,Stucco,Stone
New Construction false
Schools
Elementary Schools Antioch
Middle Schools Weddington
High Schools Weddington
Others
HOA Name First Service Residential
Acceptable Financing Cash, Conventional
Listing Terms Cash, Conventional
Special Listing Condition None
Read Less
© 2024 Listings courtesy of Canopy MLS as distributed by MLS GRID. All Rights Reserved.
Bought with Pauline Katsoudas • RE/MAX Executive
GET MORE INFORMATION




