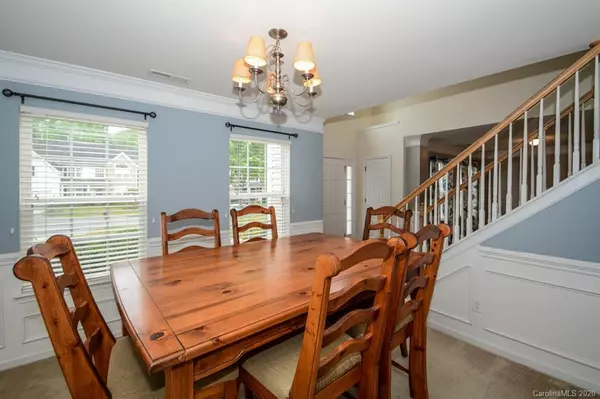For more information regarding the value of a property, please contact us for a free consultation.
7829 Berkeley RD E Denver, NC 28037
Want to know what your home might be worth? Contact us for a FREE valuation!

Our team is ready to help you sell your home for the highest possible price ASAP
Key Details
Sold Price $255,000
Property Type Single Family Home
Sub Type Single Family Residence
Listing Status Sold
Purchase Type For Sale
Square Footage 2,298 sqft
Price per Sqft $110
Subdivision Villages Of Denver
MLS Listing ID 3623328
Sold Date 09/03/20
Style Modern
Bedrooms 4
Full Baths 2
Half Baths 1
HOA Fees $33/ann
HOA Y/N 1
Year Built 2007
Lot Size 8,276 Sqft
Acres 0.19
Lot Dimensions 75x125
Property Description
This stately 2 story home is situated in a quiet cul-de-sac with low traffic and privacy. The "Villages Of Denver" subdivision is convenient to all the needs of today's busy life, including essential shopping needs, restaurants etc., yet separate from traffic and noise. Truly a desirable location.
The home has everything today's occupant desire's, including a nice flow from the kitchen to the family room, large kitchen with plentiful cabinet space and a adjacent dining room for a relaxing dinner.
The home could use some updating and personal touch. The price reflects a perfect opportunity for the buyer to personalize it with their own colors, etc. All changes are only cosmetic like carpet, paint, tile, granite, etc.
Come and take a look today. We are happy to answer any questions. Motivated seller.
Please follow all NAR, State, Local and Federal Covid-19 regulations. Thank you.
Location
State NC
County Lincoln
Interior
Heating Central, Heat Pump, Heat Pump
Flooring Carpet, Laminate, Tile
Appliance Cable Prewire, Ceiling Fan(s), Electric Oven, Electric Range, Microwave, Refrigerator
Exterior
Roof Type Asbestos Shingle
Parking Type Attached Garage, Garage - 2 Car, Parking Space - 2
Building
Lot Description Cul-De-Sac, Wooded
Building Description Brick Partial,Shingle Siding,Vinyl Siding, 2 Story
Foundation Slab
Sewer Public Sewer
Water Public
Architectural Style Modern
Structure Type Brick Partial,Shingle Siding,Vinyl Siding
New Construction false
Schools
Elementary Schools St. James
Middle Schools East Lincoln
High Schools East Lincoln
Others
HOA Name VILLAGES OF DENVER
Acceptable Financing Cash, Conventional, FHA, USDA Loan, VA Loan
Listing Terms Cash, Conventional, FHA, USDA Loan, VA Loan
Special Listing Condition None
Read Less
© 2024 Listings courtesy of Canopy MLS as distributed by MLS GRID. All Rights Reserved.
Bought with Doretha Hoke • Divine Homes & Investments
GET MORE INFORMATION




