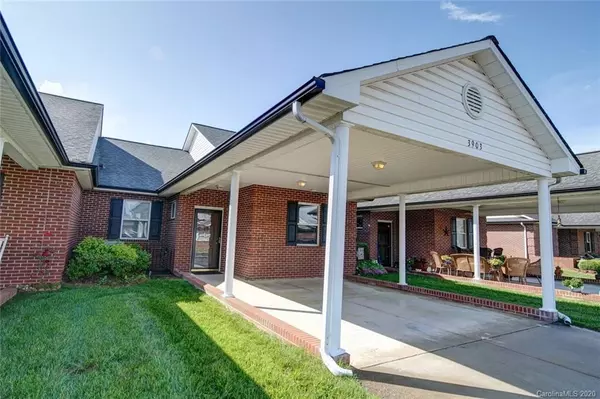For more information regarding the value of a property, please contact us for a free consultation.
3903 Sage CT Denver, NC 28037
Want to know what your home might be worth? Contact us for a FREE valuation!

Our team is ready to help you sell your home for the highest possible price ASAP
Key Details
Sold Price $200,000
Property Type Townhouse
Sub Type Townhouse
Listing Status Sold
Purchase Type For Sale
Square Footage 1,355 sqft
Price per Sqft $147
Subdivision The Terraces
MLS Listing ID 3624779
Sold Date 07/14/20
Style Contemporary
Bedrooms 2
Full Baths 2
HOA Fees $155/mo
HOA Y/N 1
Year Built 2005
Lot Size 2,003 Sqft
Acres 0.046
Lot Dimensions 27*73
Property Description
Newly Renovated 2 bedroom 2 bathroom townhome in the desirable 55 & older community of the Terraces. Vaulted ceilings give a large spacious feeling. From the beautifully remodeled kitchen with new granite countertops, new stainless appliances & tastefully finished cabinets to the easy to care for vinyl plank flooring, this home is a must see! New plush carpet in the bedrooms and fresh paint throughout. Large Master bedroom with walk in closet & walk in shower. Large carport, attic space for storage. Take a walk around the community pond w/lights & sidewalk or enjoy Community Events at the Recreational Building. The Water, Sewer, Trash pickup and landscaping included in monthly HOA fee.
Location
State NC
County Lincoln
Building/Complex Name The Terraces
Interior
Interior Features Attic Stairs Pulldown, Breakfast Bar, Vaulted Ceiling, Window Treatments
Heating Central, Heat Pump
Flooring Carpet, Vinyl
Fireplace false
Appliance Ceiling Fan(s), Electric Cooktop, Dishwasher, Microwave
Exterior
Community Features 55 and Older, Clubhouse, Pond
Parking Type Carport - 2 Car, Parking Space - 4+
Building
Building Description Brick Partial,Vinyl Siding, Patio
Foundation Slab
Sewer Public Sewer
Water Public
Architectural Style Contemporary
Structure Type Brick Partial,Vinyl Siding
New Construction false
Schools
Elementary Schools Unspecified
Middle Schools Unspecified
High Schools Unspecified
Others
HOA Name CSI Properties
Acceptable Financing Cash, Conventional, FHA, VA Loan
Listing Terms Cash, Conventional, FHA, VA Loan
Special Listing Condition None
Read Less
© 2024 Listings courtesy of Canopy MLS as distributed by MLS GRID. All Rights Reserved.
Bought with Lesa Raye Westhafer • Southern Homes of the Carolinas
GET MORE INFORMATION




