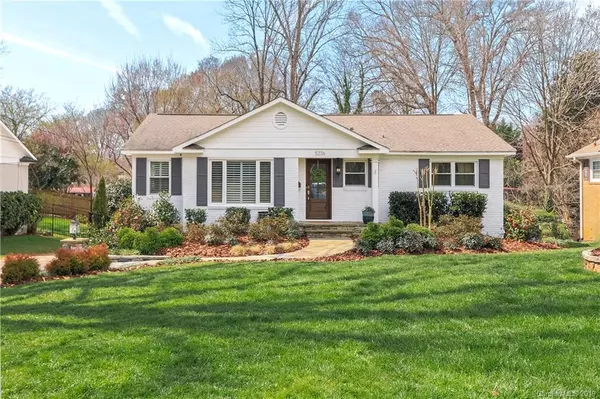For more information regarding the value of a property, please contact us for a free consultation.
5236 Chedworth DR #33 Charlotte, NC 28210
Want to know what your home might be worth? Contact us for a FREE valuation!

Our team is ready to help you sell your home for the highest possible price ASAP
Key Details
Sold Price $495,000
Property Type Single Family Home
Sub Type Single Family Residence
Listing Status Sold
Purchase Type For Sale
Square Footage 2,134 sqft
Price per Sqft $231
Subdivision Montclaire
MLS Listing ID 3482300
Sold Date 05/16/19
Style Ranch
Bedrooms 4
Full Baths 3
Year Built 1959
Lot Size 10,454 Sqft
Acres 0.24
Property Description
Beautifully renovated and meticulously maintained home in the heart of Montclaire. Designer interior, every inch of this house has been touched. Luxury chef kitchen w six burner Thermador gas range, marble counters, high end SS appliances & fixtures and under counter lighting. Two story, open floor plan, all new paint inside and out. Solid core custom interior doors, new steel exterior entry doors, refinished hardwoods, remodeled bathrooms & private master suite. Recess lighting integrated throughout, all new elite series HVAC unit and new duct work, new instant hot water heater, new electrical panel inside & out + more!! Fully fenced yard with beautiful landscaping and flagstone hardscaping. Integrated security system and automated home system. This home gives "Move-In Ready" a whole new meaning!! Don't miss this one! OPEN HOUSE SUNDAY 3/10 12PM-3PM.
Location
State NC
County Mecklenburg
Interior
Interior Features Attic Fan, Hot Tub, Kitchen Island, Open Floorplan, Pantry, Window Treatments
Heating Central
Flooring Wood
Fireplace false
Appliance Cable Prewire, Ceiling Fan(s), CO Detector, Dishwasher, Disposal, Electric Dryer Hookup, Exhaust Fan, Freezer, Plumbed For Ice Maker, Microwave, Natural Gas, Oven, Refrigerator, Self Cleaning Oven
Exterior
Exterior Feature Deck, Fence, Hot Tub
Community Features None
Parking Type Carport - 2 Car, Driveway, Parking Space - 4+
Building
Lot Description Wooded
Building Description Hardboard Siding, 1 Story Basement
Foundation Crawl Space
Sewer Public Sewer
Water Public
Architectural Style Ranch
Structure Type Hardboard Siding
New Construction false
Schools
Elementary Schools Montclaire
Middle Schools Sedgefield
High Schools Myers Park
Others
Acceptable Financing Cash, Conventional
Listing Terms Cash, Conventional
Special Listing Condition None
Read Less
© 2024 Listings courtesy of Canopy MLS as distributed by MLS GRID. All Rights Reserved.
Bought with Laurie Nortz • Keller Williams Fort Mill
GET MORE INFORMATION




