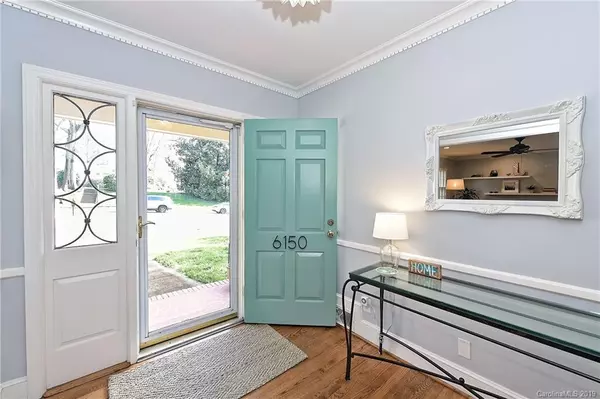For more information regarding the value of a property, please contact us for a free consultation.
6150 Deveron DR Charlotte, NC 28211
Want to know what your home might be worth? Contact us for a FREE valuation!

Our team is ready to help you sell your home for the highest possible price ASAP
Key Details
Sold Price $437,000
Property Type Single Family Home
Sub Type Single Family Residence
Listing Status Sold
Purchase Type For Sale
Square Footage 2,520 sqft
Price per Sqft $173
Subdivision Stonehaven
MLS Listing ID 3478770
Sold Date 06/28/19
Style Traditional
Bedrooms 3
Full Baths 2
Half Baths 1
Year Built 1961
Lot Size 0.490 Acres
Acres 0.49
Lot Dimensions 126x176x74x46x19x163
Property Description
Looking for an all brick ranch with a basement AND a 2 car garage in desirable Olde Stonehaven an on private half acre lot?! Look no further than 6150 Deveron. Updated, move in ready home that works great for many buyers first house or moving up into more space and more house to entertain. Open kitchen with wall mounted TV and tons of natural light lead into the covered deck and patio spaces as well as downstairs into the basement featured a custom stone wall fireplace with mounted TV, built in shelving and cabinetry. Laundry room and half bath down as well as access to your 2 car attached rear load garage with work shop. Back upstairs the formal living room brings a ton of charm with another fireplace and lots of natural light as the built in butlers pantry leads you into the dining room. The master suite has a large room and master bathroom not seen in this age of home and neighborhood with double vanity and huge walk in shower. Designer details throughout! You won't be disappointed!
Location
State NC
County Mecklenburg
Interior
Interior Features Attic Stairs Pulldown, Cable Available, Garage Shop
Heating Central
Flooring Tile, Wood
Fireplaces Type Family Room, Living Room
Fireplace true
Appliance Cable Prewire, Ceiling Fan(s), CO Detector, Disposal, Dryer, Microwave, Network Ready, Refrigerator, Self Cleaning Oven, Washer
Exterior
Exterior Feature Deck, Fence
Community Features Clubhouse, Playground, Outdoor Pool, Recreation Area, Tennis Court(s), Walking Trails
Roof Type Shingle
Parking Type Back Load Garage, Garage - 2 Car, Parking Space - 2
Building
Lot Description Corner Lot, Private, Rolling Slope, Creek/Stream, Wooded
Foundation Basement Fully Finished, Basement Inside Entrance, Basement Outside Entrance
Sewer Public Sewer
Water Public
Architectural Style Traditional
New Construction false
Schools
Elementary Schools Lansdowne
Middle Schools Mcclintock
High Schools East Mecklenburg
Others
Acceptable Financing Cash, Conventional, VA Loan
Listing Terms Cash, Conventional, VA Loan
Special Listing Condition None
Read Less
© 2024 Listings courtesy of Canopy MLS as distributed by MLS GRID. All Rights Reserved.
Bought with Meredith Tomascak • HM Properties
GET MORE INFORMATION




