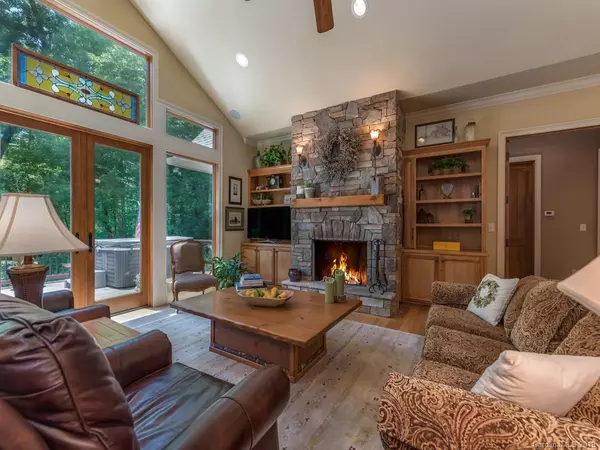For more information regarding the value of a property, please contact us for a free consultation.
100 Prickly Briar RD Hendersonville, NC 28739
Want to know what your home might be worth? Contact us for a FREE valuation!

Our team is ready to help you sell your home for the highest possible price ASAP
Key Details
Sold Price $842,500
Property Type Single Family Home
Sub Type Single Family Residence
Listing Status Sold
Purchase Type For Sale
Square Footage 3,090 sqft
Price per Sqft $272
Subdivision Champion Hills
MLS Listing ID 3497991
Sold Date 09/30/20
Bedrooms 3
Full Baths 3
Half Baths 1
HOA Fees $263/ann
HOA Y/N 1
Year Built 2008
Lot Size 0.880 Acres
Acres 0.88
Property Description
Beautiful Arts and Crafts inspired home with a mountain flair designed with quality in mind. It has an open floorplan, yet the handsome beams add definition of space. The great room has a wood burning fireplace flanked by lovely built-ins with doors to the large Ipe deck. Lots of light pours in through the wall of windows and also gives that tree house affect. Fabulous Chef’s kitchen with serious professional range, loads of cabinets and countertops, plus island. The dining area is adjacent and has access to the screened porch. A convenient office/den is off the kitchen and opens to the screened porch. Master suite with spacious walk-in closet and lovely bath including a tub, shower, separate vanities. The lower level has 2 suites, and family room with a 2nd fireplace and built-in bookcases. It also has its own deck area. All this is nestled on a wooded lot with lots of privacy. A water feature in the back that adds to the ambiance of the porch and deck. Just bring your toothbrush!
Location
State NC
County Henderson
Interior
Interior Features Attic Stairs Pulldown, Breakfast Bar, Built Ins, Cable Available, Cathedral Ceiling(s), Kitchen Island, Open Floorplan, Walk-In Closet(s)
Heating Central, Gas Hot Air Furnace, Multizone A/C, Zoned, Natural Gas
Flooring Carpet, Tile, Wood
Fireplaces Type Family Room, Gas Log, Great Room, Gas, Wood Burning
Fireplace true
Appliance Convection Oven, Central Vacuum, Dryer, Dishwasher, Gas Range, Plumbed For Ice Maker, Microwave, Refrigerator, Exhaust Hood, Self Cleaning Oven, Washer, Natural Gas, Gas Oven
Exterior
Exterior Feature Underground Power Lines
Community Features Clubhouse, Fitness Center, Golf, Hot Tub, Playground, Pond, Outdoor Pool, Security, Street Lights, Tennis Court(s), Walking Trails
Roof Type Shingle
Parking Type Attached Garage, Garage - 2 Car
Building
Lot Description Waterfall, Cul-De-Sac, Private, Wooded
Building Description Fiber Cement,Stone,Wood Siding, 1 Story Basement
Foundation Basement, Slab
Sewer Community Sewer
Water Public
Structure Type Fiber Cement,Stone,Wood Siding
New Construction false
Schools
Elementary Schools Atkinson
Middle Schools Flat Rock
High Schools East Henderson
Others
Acceptable Financing Cash, Conventional
Listing Terms Cash, Conventional
Special Listing Condition None
Read Less
© 2024 Listings courtesy of Canopy MLS as distributed by MLS GRID. All Rights Reserved.
Bought with Derek Hawkins • RE/MAX Four Seasons Realty
GET MORE INFORMATION




