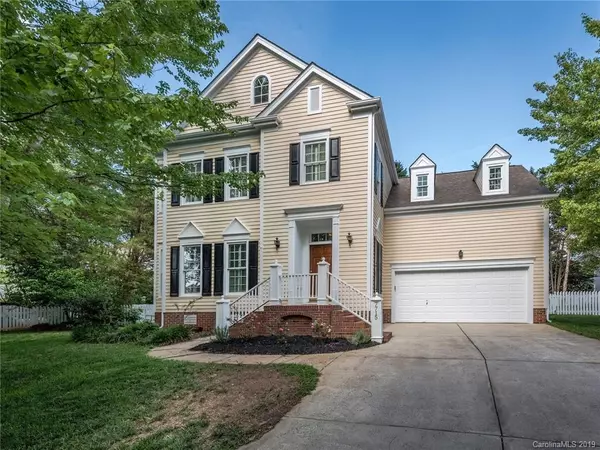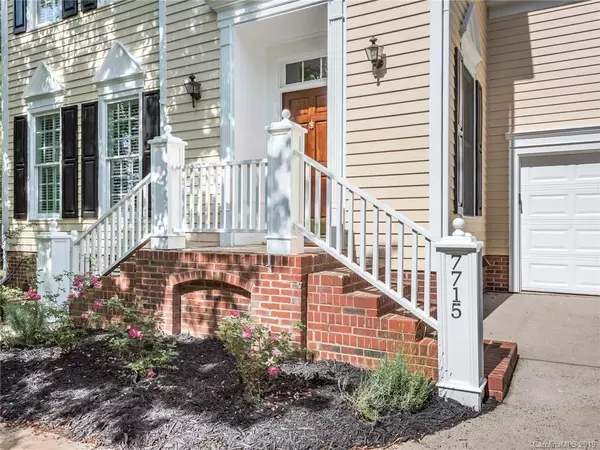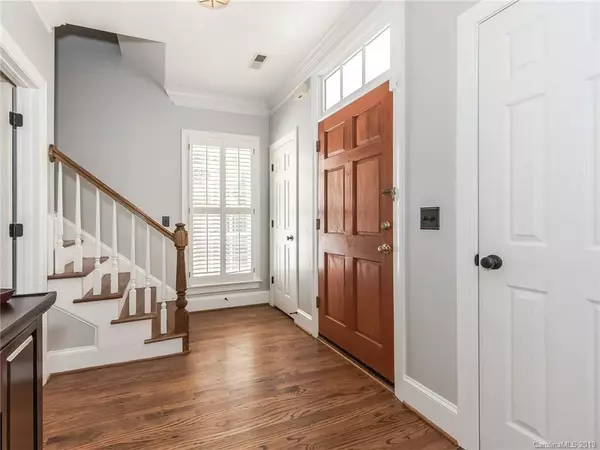For more information regarding the value of a property, please contact us for a free consultation.
7715 Cashel CT Charlotte, NC 28270
Want to know what your home might be worth? Contact us for a FREE valuation!

Our team is ready to help you sell your home for the highest possible price ASAP
Key Details
Sold Price $390,000
Property Type Single Family Home
Sub Type Single Family Residence
Listing Status Sold
Purchase Type For Sale
Square Footage 2,447 sqft
Price per Sqft $159
Subdivision Beverly Crest
MLS Listing ID 3504530
Sold Date 06/21/19
Style Transitional
Bedrooms 4
Full Baths 2
Half Baths 1
HOA Fees $51/ann
HOA Y/N 1
Year Built 1993
Lot Size 0.254 Acres
Acres 0.254
Lot Dimensions 115x62x65x36x98x19x19
Property Description
Inviting cul-de-sac charmer in the heart of Beverly Crest. Step up a dual staircase through an open foyer leading you to a large formal living w/adjacent formal dining. Rich wood floors on most of the main along with abundant windows throughout. The bright white kitchen features stainless appliances, a breakfast bar and breakfast eating area, and opens to a family room with fireplace. Head upstairs to find four bedrooms all with engineered wood flooring. A grand master with ensuite has a bonus seating area surrounded by more windows with plantation shutters. The master bath features a white dual sink vanity, garden tub and tiled shower along with custom built-ins in the walk-in closet. Two more bedrooms and a full bath are found upstairs along with a bed/bonus. The rear yard offers a deck and a white picket fenced yard with lots of trees. Located in a vibrant community with pool, pond, tennis courts and more.
Location
State NC
County Mecklenburg
Interior
Interior Features Attic Stairs Pulldown, Breakfast Bar, Garden Tub, Vaulted Ceiling, Walk-In Closet(s)
Heating Central
Flooring Carpet, Hardwood, Tile, Wood
Fireplaces Type Family Room, Gas Log
Fireplace true
Appliance Cable Prewire, Ceiling Fan(s), Dishwasher, Disposal, Electric Dryer Hookup, Plumbed For Ice Maker
Exterior
Exterior Feature Deck, Fence
Community Features Clubhouse, Pond, Pool, Recreation Area, Tennis Court(s), Walking Trails
Parking Type Attached Garage, Garage - 2 Car, Garage Door Opener
Building
Lot Description Cul-De-Sac
Building Description Hardboard Siding, 2 Story
Foundation Crawl Space
Sewer Public Sewer
Water Public
Architectural Style Transitional
Structure Type Hardboard Siding
New Construction false
Schools
Elementary Schools Elizabeth Lane
Middle Schools South Charlotte
High Schools Providence
Others
HOA Name Cusik
Acceptable Financing Cash, Conventional
Listing Terms Cash, Conventional
Special Listing Condition None
Read Less
© 2024 Listings courtesy of Canopy MLS as distributed by MLS GRID. All Rights Reserved.
Bought with Ashlee Durrance • Dickens Mitchener & Associates Inc
GET MORE INFORMATION




