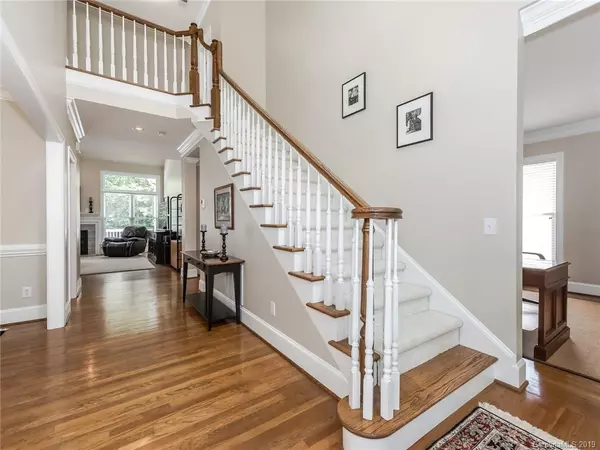For more information regarding the value of a property, please contact us for a free consultation.
7003 Whitworth WAY Charlotte, NC 28270
Want to know what your home might be worth? Contact us for a FREE valuation!

Our team is ready to help you sell your home for the highest possible price ASAP
Key Details
Sold Price $455,000
Property Type Single Family Home
Sub Type Single Family Residence
Listing Status Sold
Purchase Type For Sale
Square Footage 2,679 sqft
Price per Sqft $169
Subdivision Beverly Crest
MLS Listing ID 3506052
Sold Date 06/25/19
Style Transitional
Bedrooms 4
Full Baths 3
Half Baths 1
HOA Fees $43
HOA Y/N 1
Abv Grd Liv Area 2,679
Year Built 1994
Lot Size 8,712 Sqft
Acres 0.2
Lot Dimensions 50x122x92x145
Property Description
Immaculate and Private cul-de-sac living in the Prestigious Prescott Place section of this gorgeous, walkable community! Close to shopping, dining and uptown! Sunshine pours through these windows. Open floorplan with a spacious loft overlooking the huge Family Room. Meticulous owners have just had the house freshly painted, added new stainless steel appliances. Study on the main and a generous Master Suite with hardwood floors overlooking the tree lined backyard. Configuration of upstairs bedrooms is ideal. Sit in the gracious Screened Porch and enjoy the private backyard and sound of birds. The neighborhood lake is stocked with fish and surrounding landscape recently upgraded by HOA. Award winning schools.
Location
State NC
County Mecklenburg
Zoning R9PUD
Rooms
Main Level Bedrooms 1
Interior
Interior Features Attic Walk In, Cable Prewire, Garden Tub, Pantry, Walk-In Closet(s), Wet Bar
Heating Central, Forced Air, Natural Gas
Cooling Ceiling Fan(s)
Flooring Carpet, Tile, Wood
Fireplaces Type Gas Log, Great Room
Fireplace true
Appliance Dishwasher, Disposal, Gas Water Heater, Microwave, Plumbed For Ice Maker, Refrigerator, Self Cleaning Oven
Exterior
Garage Spaces 2.0
Fence Fenced
Community Features Clubhouse, Outdoor Pool, Playground, Tennis Court(s), Walking Trails
Utilities Available Cable Available
Waterfront Description Lake
Roof Type Shingle
Parking Type Detached Garage
Garage true
Building
Lot Description Cul-De-Sac
Foundation Crawl Space
Builder Name Saussy Burbank
Sewer Public Sewer
Water City
Architectural Style Transitional
Level or Stories Two
Structure Type Hardboard Siding
New Construction false
Schools
Elementary Schools Elizabeth Lane
Middle Schools South Charlotte
High Schools Providence
Others
HOA Name Cusick Mgmt
Acceptable Financing Cash, Conventional
Listing Terms Cash, Conventional
Special Listing Condition None
Read Less
© 2024 Listings courtesy of Canopy MLS as distributed by MLS GRID. All Rights Reserved.
Bought with Carmela Hidalgo • Keller Williams Ballantyne Area
GET MORE INFORMATION




