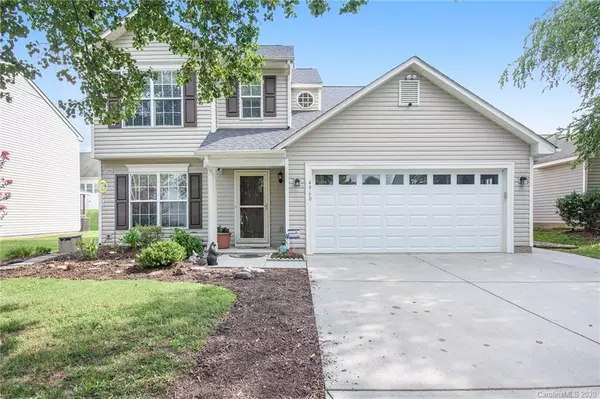For more information regarding the value of a property, please contact us for a free consultation.
4960 Wheat DR Concord, NC 28027
Want to know what your home might be worth? Contact us for a FREE valuation!

Our team is ready to help you sell your home for the highest possible price ASAP
Key Details
Sold Price $220,000
Property Type Single Family Home
Sub Type Single Family Residence
Listing Status Sold
Purchase Type For Sale
Square Footage 1,552 sqft
Price per Sqft $141
Subdivision Meadowbrook
MLS Listing ID 3653906
Sold Date 09/28/20
Style Traditional
Bedrooms 3
Full Baths 2
Half Baths 1
HOA Fees $8/ann
HOA Y/N 1
Abv Grd Liv Area 1,552
Year Built 2001
Lot Size 5,662 Sqft
Acres 0.13
Lot Dimensions 56x102
Property Description
~Multiple offers received, highest and best due by 8/22/20 12pm~Prime location between the elementary and middle schools--great for growing families! The open and smartly-designed floorplan features beautiful wood laminate floors and lots of natural light, offering a welcoming atmosphere to all who enter. Working at home? You will love the designated office space with enough space for two people, featuring built-in bookshelves and plenty of cabinet storage. All bedrooms are located upstairs with large closets and ceiling fans, so all members of the household can relax in comfort. Never fall short on storage space with the large closet under the stairs, the walk-in storage area upstairs, and the large backyard shed. The fully-fenced backyard is your own personal playground! Whether swimming in the pool, entertaining on the covered patio, or lounging in the sun on the pool deck, you will have plenty of options for enjoying the outdoors from the comfort of your own backyard.
Location
State NC
County Cabarrus
Zoning RES
Interior
Interior Features Pantry, Walk-In Closet(s)
Heating Central, Forced Air, Natural Gas
Cooling Ceiling Fan(s)
Flooring Carpet, Laminate
Fireplace false
Appliance Dishwasher, Disposal, Dryer, Electric Oven, Electric Range, Gas Water Heater, Microwave, Oven, Refrigerator, Washer
Exterior
Exterior Feature Above Ground Pool
Garage Spaces 2.0
Fence Fenced
Community Features None
Utilities Available Cable Available
Waterfront Description None
Roof Type Shingle
Parking Type Driveway, Attached Garage
Garage true
Building
Lot Description Level, Private
Foundation Slab
Sewer Public Sewer
Water Public
Architectural Style Traditional
Level or Stories Two
Structure Type Vinyl
New Construction false
Schools
Elementary Schools Pitts School
Middle Schools J.N. Fries
High Schools West Cabarrus
Others
HOA Name Superior HOA
Restrictions No Restrictions
Acceptable Financing Cash, Conventional, FHA, VA Loan
Listing Terms Cash, Conventional, FHA, VA Loan
Special Listing Condition None
Read Less
© 2024 Listings courtesy of Canopy MLS as distributed by MLS GRID. All Rights Reserved.
Bought with Evelyn McCorkle • Helen Adams Realty
GET MORE INFORMATION




