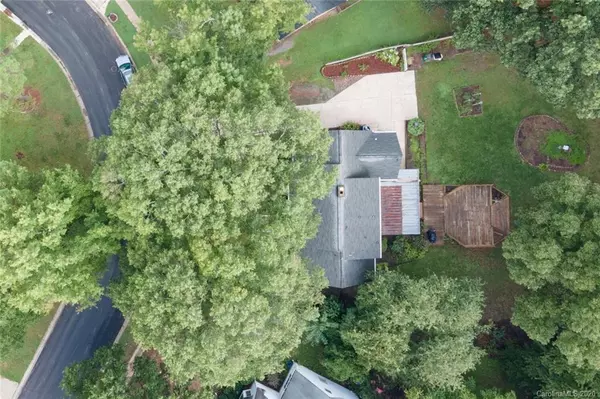For more information regarding the value of a property, please contact us for a free consultation.
1218 Beechdale DR Charlotte, NC 28212
Want to know what your home might be worth? Contact us for a FREE valuation!

Our team is ready to help you sell your home for the highest possible price ASAP
Key Details
Sold Price $323,000
Property Type Single Family Home
Sub Type Single Family Residence
Listing Status Sold
Purchase Type For Sale
Square Footage 2,503 sqft
Price per Sqft $129
Subdivision East Forest
MLS Listing ID 3653687
Sold Date 09/23/20
Style Traditional
Bedrooms 4
Full Baths 2
Year Built 1972
Lot Size 0.480 Acres
Acres 0.48
Property Description
A wonderful home opportunity in desirable MoRa. This home has just been professionally painted throughout and has a brand new HVAC/Furnace and thermostat installed. This floor plan is perfect for all stages of life with two bedrooms on the main and a full bath and upstairs offers three additional bedrooms and a second full bath.
The main living area boasts hardwood flooring with tile in the bathroom and kitchen. The main level offers two large living areas, dining room and large kitchen with ample space for a table and offers stainless appliances and granite countertops. There is a screened in porch with sink for enjoying the spacious .48 acre backyard that has an expansive deck for additional outside relaxation. Beautiful neighborhood to walk and located close to amenities. This home is minutes to South Park, parks and Uptown offering a short commute to all things work and leisure. Learn more here: https://moraclt.org/live-and-shop/
Location
State NC
County Mecklenburg
Interior
Interior Features Built Ins, Cable Available
Heating Central, Gas Hot Air Furnace
Flooring Carpet, Tile, Wood
Fireplaces Type Family Room
Appliance Ceiling Fan(s), Electric Cooktop, Dishwasher, Disposal, Electric Oven, Plumbed For Ice Maker, Microwave
Exterior
Exterior Feature Shed(s)
Community Features Sidewalks, Street Lights
Parking Type Parking Space - 4+
Building
Lot Description Level, Wooded
Building Description Brick Partial,Fiber Cement, 1.5 Story
Foundation Crawl Space
Sewer Public Sewer
Water Public
Architectural Style Traditional
Structure Type Brick Partial,Fiber Cement
New Construction false
Schools
Elementary Schools Unspecified
Middle Schools Unspecified
High Schools Unspecified
Others
Acceptable Financing Cash, Conventional
Listing Terms Cash, Conventional
Special Listing Condition None
Read Less
© 2024 Listings courtesy of Canopy MLS as distributed by MLS GRID. All Rights Reserved.
Bought with Lizz Baxter • Helen Adams Realty
GET MORE INFORMATION




