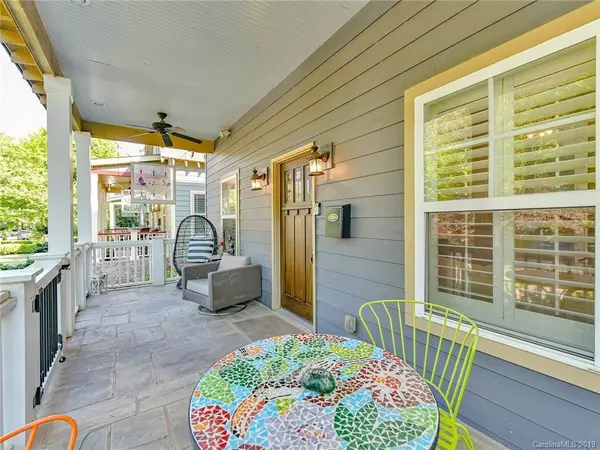For more information regarding the value of a property, please contact us for a free consultation.
727 E 35th ST Charlotte, NC 28205
Want to know what your home might be worth? Contact us for a FREE valuation!

Our team is ready to help you sell your home for the highest possible price ASAP
Key Details
Sold Price $625,000
Property Type Single Family Home
Sub Type Single Family Residence
Listing Status Sold
Purchase Type For Sale
Square Footage 2,510 sqft
Price per Sqft $249
Subdivision The Arts District
MLS Listing ID 3512481
Sold Date 07/08/19
Style Arts and Crafts
Bedrooms 4
Full Baths 3
Year Built 2007
Lot Size 7,274 Sqft
Acres 0.167
Lot Dimensions 37x201x37x200
Property Description
Wow! Sensational Newer Craftsman Home with The MOST Wonderful Outdoor Living Spaces! This home has a level, fenced back yard that surrounds a large deck (partially covered) and beautiful paver patio, walkway with a matching fire pit. There's also an adorable potting shed. The landscaping is eye catching and there are raised garden beds. The inside is absolutely gorgeous; plantation shutters, angled hardwoods, fresh paint, on-demand water heater and solar tubes in the kitchen and bedroom. Stunning Chef's Kitchen with work island, breakfast bar, tile back splash, granite counter tops, modern cabinetry with pull-out drawers. The Master Suite is luxurious with gorgeous granite, tiled shower and jetted tub. Best location in NoDa…walk to everything! Super friendly neighbors. You truly Must See this ONE!
Location
State NC
County Mecklenburg
Interior
Interior Features Attic Walk In, Breakfast Bar, Cable Available, Kitchen Island, Vaulted Ceiling, Walk-In Closet(s), Whirlpool
Heating Central
Flooring Tile, Wood
Fireplaces Type Gas Log, Great Room, Living Room, See Through, Other
Fireplace true
Appliance Cable Prewire, Ceiling Fan(s), Dishwasher, Electric Dryer Hookup, Plumbed For Ice Maker, Microwave, Refrigerator, Security System, Surround Sound
Exterior
Exterior Feature Deck, Fence, Fire Pit, Other
Parking Type Carport - 3 Car
Building
Lot Description Level
Building Description Cedar,Hardboard Siding, 1.5 Story
Foundation Crawl Space
Sewer Public Sewer
Water Public
Architectural Style Arts and Crafts
Structure Type Cedar,Hardboard Siding
New Construction false
Schools
Elementary Schools Villa Heights
Middle Schools Eastway
High Schools Garinger
Others
Acceptable Financing Cash, Conventional
Listing Terms Cash, Conventional
Special Listing Condition None
Read Less
© 2024 Listings courtesy of Canopy MLS as distributed by MLS GRID. All Rights Reserved.
Bought with Anthony Brown • Keller Williams Fort Mill
GET MORE INFORMATION




