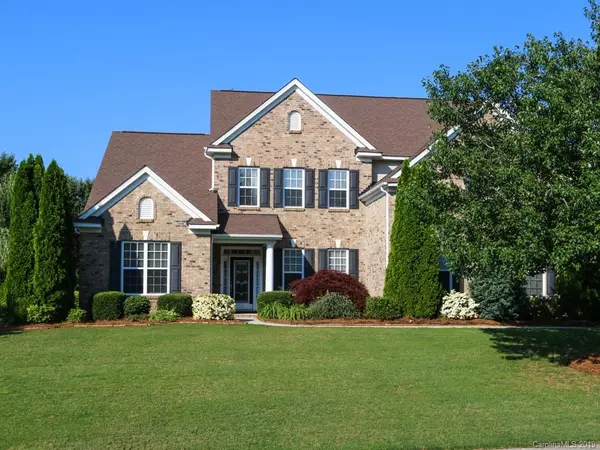For more information regarding the value of a property, please contact us for a free consultation.
6303 Archerfield CT Waxhaw, NC 28173
Want to know what your home might be worth? Contact us for a FREE valuation!

Our team is ready to help you sell your home for the highest possible price ASAP
Key Details
Sold Price $450,000
Property Type Single Family Home
Sub Type Single Family Residence
Listing Status Sold
Purchase Type For Sale
Square Footage 3,839 sqft
Price per Sqft $117
Subdivision Wesley Oaks
MLS Listing ID 3513540
Sold Date 07/24/19
Style Transitional
Bedrooms 5
Full Baths 3
Half Baths 1
HOA Fees $46/ann
HOA Y/N 1
Year Built 2005
Lot Size 0.600 Acres
Acres 0.6
Lot Dimensions per tax records
Property Description
Upgrades galore!If you like outdoor living,you'll love the private tree lined yard!A huge custom covered patio:tongue/groove ceiling,surround sound,roll down sun-shades & ceiling fans!Garden nooks everywhere & a birdwatchers dream.Entertainers delight!Hardwood floors up & down w high ceilings & Crown molding in every room.Breathtaking Master bath w tile surround,frameless shower,Jacuzzi tub,double vessel sink vanity & huge walk-in closet.Chefs kitchen has new Meile dishwasher,double convect ovens,custom cherry cabinets w under counter lighting,roll out shelves,designer backsplash,lrg walk-in pantry w wood shelving & 16" marble tile floor.Even a Butler's closet!Laundry room on main w cabinets & sink w beadboard accent.Upstairs has large loft area,baths w custom tile surrounds & sink cabinets.Ton's of storage & oversized closets.Bonus/Media room features surround sound w projector & built in screen for movie night!Full irrigation,3 attic fans,Newer roof,gutters & siding.Top Schools.
Location
State NC
County Union
Interior
Interior Features Attic Fan, Attic Stairs Pulldown, Cable Available, Kitchen Island, Open Floorplan, Pantry, Tray Ceiling, Walk-In Closet(s), Walk-In Pantry, Window Treatments
Heating Central
Flooring Hardwood, Tile
Fireplaces Type Gas Log, Great Room
Fireplace true
Appliance Cable Prewire, Ceiling Fan(s), Convection Oven, Electric Cooktop, Dishwasher, Disposal, Double Oven, Dryer, Plumbed For Ice Maker, Microwave, Oven, Refrigerator, Security System, Wall Oven, Washer
Exterior
Exterior Feature Fence, Other
Community Features Clubhouse, Playground, Pool, Recreation Area, Sidewalks, Street Lights
Roof Type Shingle
Parking Type Attached Garage, Driveway, Garage - 3 Car, Side Load Garage
Building
Lot Description Cul-De-Sac, Level, Private, Wooded, See Remarks
Building Description Vinyl Siding, 2 Story
Foundation Slab
Sewer Public Sewer
Water Public
Architectural Style Transitional
Structure Type Vinyl Siding
New Construction false
Schools
Elementary Schools Wesley Chapel
Middle Schools Weddington
High Schools Weddington
Others
HOA Name Kuester
Acceptable Financing Cash, Conventional
Listing Terms Cash, Conventional
Special Listing Condition None
Read Less
© 2024 Listings courtesy of Canopy MLS as distributed by MLS GRID. All Rights Reserved.
Bought with Katherine Shermansky • Helen Adams Realty
GET MORE INFORMATION




